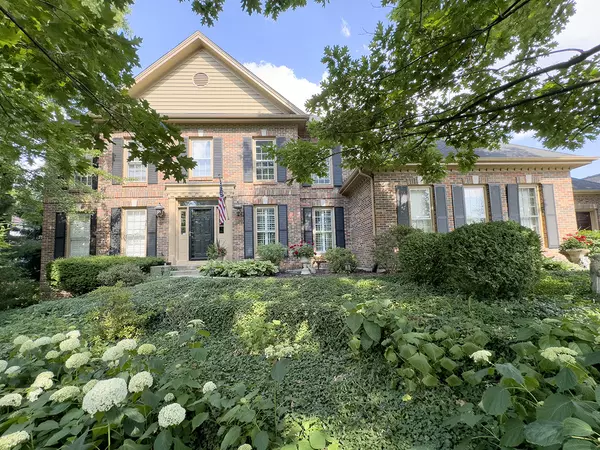$860,000
$899,900
4.4%For more information regarding the value of a property, please contact us for a free consultation.
22 Aintree RD St. Charles, IL 60174
4 Beds
4.5 Baths
4,865 SqFt
Key Details
Sold Price $860,000
Property Type Single Family Home
Sub Type Detached Single
Listing Status Sold
Purchase Type For Sale
Square Footage 4,865 sqft
Price per Sqft $176
Subdivision Aintree
MLS Listing ID 12096140
Sold Date 08/06/24
Style Georgian
Bedrooms 4
Full Baths 4
Half Baths 1
HOA Fees $20/ann
Year Built 1986
Annual Tax Amount $16,706
Tax Year 2023
Lot Size 0.479 Acres
Lot Dimensions 84 X 192 X 130 X 195
Property Description
Discover the charm of this incredible retreat home in Aintree, St. Charles, perfectly situated on a spacious 1/2 acre lot with city sewer and water. This property boasts an array of luxurious features, including an inground pool, towering trees, and stunning brick hardscape walkways and patios, all enclosed by a fenced yard with beautiful plantings and bushes. Upon entry, you're greeted by an inviting foyer flanked by an elegant dining room and living room. The high-end Chef's kitchen is a true highlight, featuring white custom cabinetry, a Sub-Zero fridge, Wolf Range, Bosch dishwasher, and a HUGE center island that overlooks a casual dining area. This space seamlessly flows into a cozy family room with a fireplace, built-ins, and a vaulted sunroom that offers views of your personal oasis. For those seeking privacy, a handsome den with built-ins is tucked away. The main level also includes a powder room, laundry room, and a drop zone area. Unique to this home is an additional full bath and kitchen prep area adjacent to the brick patio, perfect for pool time entertaining! Upstairs, the master suite is a sanctuary with a huge custom walk-in closet and a spa-like bath featuring dual vanities, a soaker tub, and a spacious walk-in shower. Bedrooms two and three share a full bath off the hall. The fourth bedroom, accessible from the second staircase, offers a full bath and sitting area, ideal for multi-generational living, a nanny, or an older child. The lower level is finished and includes an exercise room, recreation and family room areas, and plenty of storage. Additional highlights of this home include an inground pool with a newer liner, a three-car garage (one heated with pull-down stairs, the other with epoxy floors), full brick exterior, a 2023 tankless hot water heater, newer HVAC, Hardwood floors and custom trim and moldings throughout. Located on the east side within the award-winning 303 school district, this home is just minutes from Rt 64, Rt 25, downtown St. Charles, country clubs, parks, schools, local shopping, and restaurants. This retreat home offers an unparalleled living experience with all the amenities you could desire. Live like your on vacation everyday!
Location
State IL
County Kane
Area Campton Hills / St. Charles
Rooms
Basement Full, English
Interior
Interior Features Vaulted/Cathedral Ceilings, Bar-Wet, Hardwood Floors, First Floor Laundry, First Floor Full Bath, Built-in Features
Heating Natural Gas, Forced Air
Cooling Central Air
Fireplaces Number 1
Fireplaces Type Gas Log, Gas Starter
Equipment Humidifier, Water-Softener Rented, CO Detectors, Ceiling Fan(s), Fan-Whole House, Sump Pump
Fireplace Y
Appliance Double Oven, Range, Microwave, Dishwasher, Refrigerator, Bar Fridge, Washer, Dryer, Disposal, Stainless Steel Appliance(s), Range Hood, Water Softener Rented
Laundry In Unit, Sink
Exterior
Exterior Feature Brick Paver Patio, In Ground Pool, Storms/Screens, Fire Pit
Garage Attached
Garage Spaces 3.0
Community Features Park, Curbs, Sidewalks, Street Lights, Street Paved
Waterfront false
Roof Type Asphalt
Building
Lot Description Fenced Yard, Landscaped
Sewer Public Sewer
Water Public
New Construction false
Schools
Elementary Schools Fox Ridge Elementary School
Middle Schools Wredling Middle School
High Schools St Charles East High School
School District 303 , 303, 303
Others
HOA Fee Include Other
Ownership Fee Simple w/ HO Assn.
Special Listing Condition None
Read Less
Want to know what your home might be worth? Contact us for a FREE valuation!

Our team is ready to help you sell your home for the highest possible price ASAP

© 2024 Listings courtesy of MRED as distributed by MLS GRID. All Rights Reserved.
Bought with Michael Harczak • Coldwell Banker Realty






