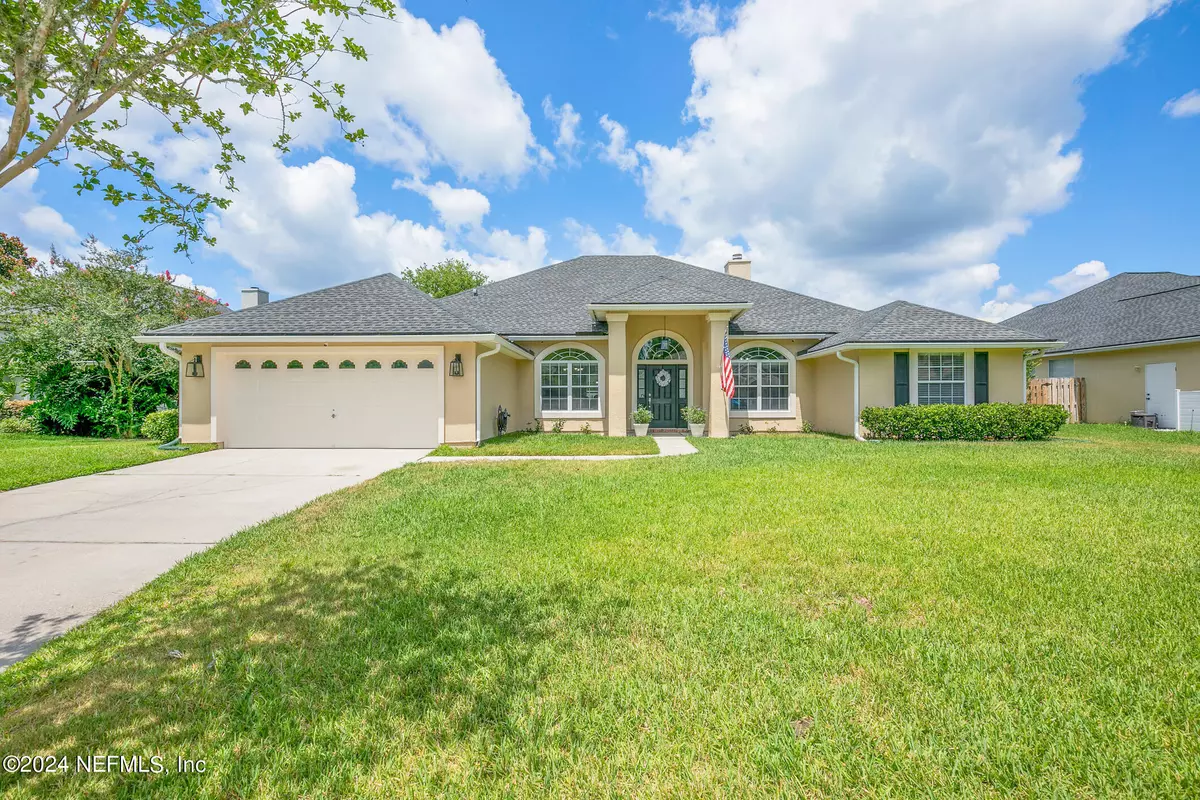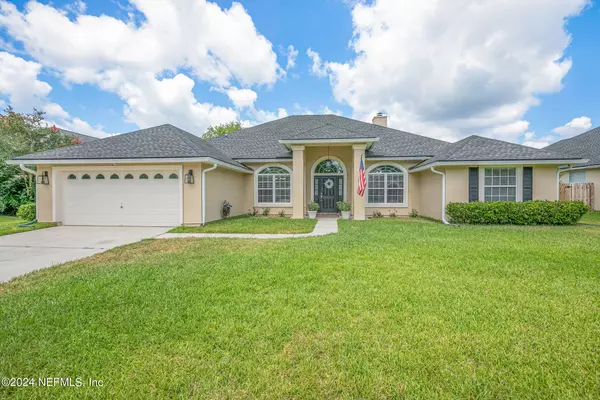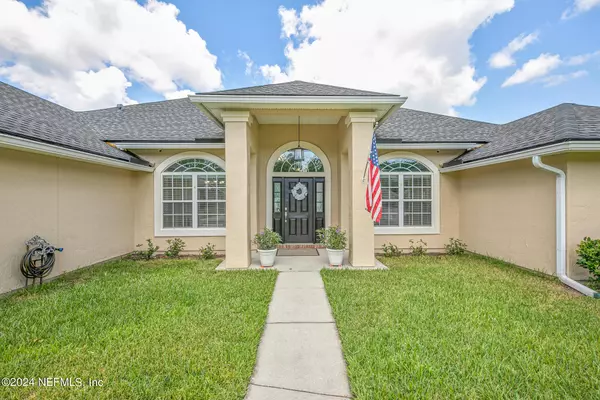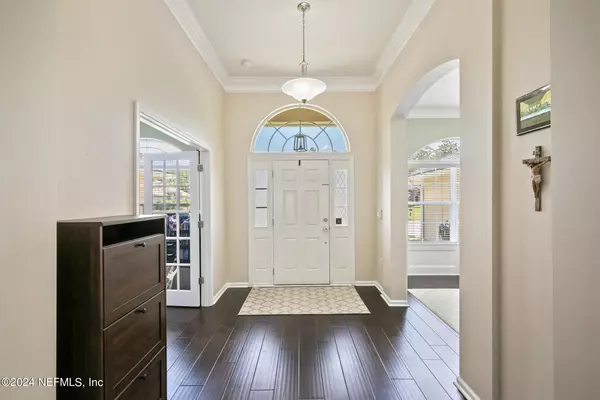$618,000
$650,000
4.9%For more information regarding the value of a property, please contact us for a free consultation.
4157 LONICERA LOOP Jacksonville, FL 32259
5 Beds
5 Baths
3,056 SqFt
Key Details
Sold Price $618,000
Property Type Single Family Home
Sub Type Single Family Residence
Listing Status Sold
Purchase Type For Sale
Square Footage 3,056 sqft
Price per Sqft $202
Subdivision Julington Creek Plan
MLS Listing ID 2031959
Sold Date 08/05/24
Style Traditional
Bedrooms 5
Full Baths 5
HOA Fees $40/ann
HOA Y/N Yes
Originating Board realMLS (Northeast Florida Multiple Listing Service)
Year Built 2005
Lot Size 10,454 Sqft
Acres 0.24
Lot Dimensions 85 x 120
Property Description
Welcome Home to this outstanding nicely UPDATED 5-bedroom, 5 bath home in Pine Chase of Julington Creek Plantation you must see to appreciate! Fantastic 3-way split floor plan with study/office, family room, dining room, guest suites and private owner's suite on a premium cul-de-sac street. Interior features include wood floors and tile throughout, custom moldings and trim, French doors, built in cabinets, wired for surround sound, fireplace, and granite countertops throughout. Kitchen features include dark espresso cabinets, tile backsplash, farm sink, stainless appliances, and granite counter tops. Private owner's suite features tray ceiling, sitting area, separate his and her baths, spacious custom closet, shower, and garden tub. Exterior features include fenced rear yard, storage shed, covered lanai and extended patio. Join the residents of this top-rated master planned community zoned for the #1 rated schools in Florida with resort style amenities is a great place to call home! NEW roof - 2017
NEW tile in baths - 2017
NEW granite surfaces throughout - 2017
NEW farmhouse sink - 2017
NEW bathroom sinks -2017
NEW faucets - 2017
NEW toilets - 2017
NEW commercial ventilation in bathrooms - 2017
NEW vanity lights - 2017
NEW refinished kitchen cabinets - 2017
NEW custom shelving in master closet - 2017
NEW wainscotting - 2017
ADDITIONAL gutters added - 2018
NEW HVAC - 2018
NEW stainless kitchen appliances - 2021
NEW hickory hardwood floors throughout - 2021
NEW fence - 2022
NEW garage motor/sensors - 2023
NEW shed - 2023
NEW exterior paint - 2024
Location
State FL
County St. Johns
Community Julington Creek Plan
Area 301-Julington Creek/Switzerland
Direction S SR 13 (L) RACETRACK ROAD (R) BUTTERFLY BRANCH (L) LONICERA LOOP
Rooms
Other Rooms Shed(s)
Interior
Interior Features Breakfast Bar, Ceiling Fan(s), Eat-in Kitchen, Entrance Foyer, Guest Suite, In-Law Floorplan, Jack and Jill Bath, Pantry, Primary Bathroom -Tub with Separate Shower, Split Bedrooms, Walk-In Closet(s)
Heating Central
Cooling Central Air
Flooring Tile, Wood
Fireplaces Number 1
Fireplaces Type Wood Burning
Furnishings Unfurnished
Fireplace Yes
Laundry Electric Dryer Hookup, Sink
Exterior
Garage Garage, Garage Door Opener
Garage Spaces 2.0
Fence Back Yard
Pool Community
Utilities Available Cable Available, Electricity Connected, Sewer Connected, Water Connected
Amenities Available Basketball Court, Children's Pool, Clubhouse, Fitness Center, Golf Course, Jogging Path, Maintenance Grounds, Playground, Tennis Court(s)
Waterfront No
Roof Type Shingle
Porch Covered, Patio
Parking Type Garage, Garage Door Opener
Total Parking Spaces 2
Garage Yes
Private Pool No
Building
Sewer Public Sewer
Water Public
Architectural Style Traditional
Structure Type Stucco
New Construction No
Others
HOA Fee Include Maintenance Grounds
Senior Community No
Tax ID 2495404690
Security Features Smoke Detector(s)
Acceptable Financing Cash, Conventional, FHA, VA Loan
Listing Terms Cash, Conventional, FHA, VA Loan
Read Less
Want to know what your home might be worth? Contact us for a FREE valuation!

Our team is ready to help you sell your home for the highest possible price ASAP
Bought with ROUND TABLE REALTY






