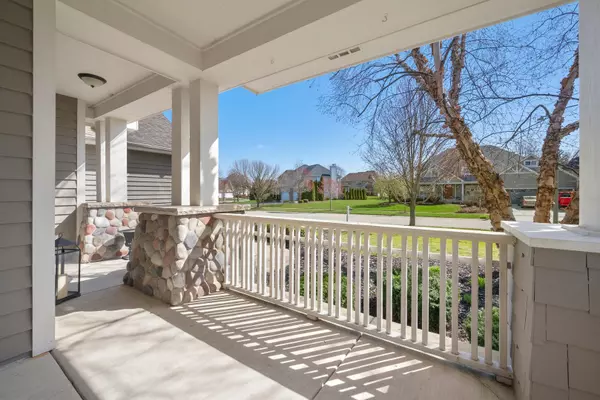$695,000
$699,000
0.6%For more information regarding the value of a property, please contact us for a free consultation.
25821 Ross ST Plainfield, IL 60585
5 Beds
3.5 Baths
3,315 SqFt
Key Details
Sold Price $695,000
Property Type Single Family Home
Sub Type Detached Single
Listing Status Sold
Purchase Type For Sale
Square Footage 3,315 sqft
Price per Sqft $209
Subdivision Dunmoor Estates
MLS Listing ID 12095976
Sold Date 07/31/24
Bedrooms 5
Full Baths 3
Half Baths 1
HOA Fees $46/ann
Year Built 2007
Annual Tax Amount $12,308
Tax Year 2022
Lot Size 0.280 Acres
Lot Dimensions 85X142
Property Description
Dream Location at Dunmoor Estates! Welcome to this exquisite custom home by Bart Builders that truly checks all the boxes. Nestled in desirable Dunmoor Estates, this stunning property features more than 5,400+ sq. feet of living space, 5 Bedrooms 3.5 Baths and a finished English basement. From the moment you arrive, you'll be captivated by the gorgeous front covered porch, perfect for relaxing and enjoying the serene surroundings. Step inside to find hardwood floors that flow throughout the main living areas, adding warmth and elegance to every room. The formal dining room and corner office provide versatile spaces that are both functional and stylish. Enjoy the spacious First Floor Master Suite, a rare find, that offers privacy and accessibility. This elegant retreat boasts a tray ceiling, a large walk-in closet, His/Her vanities, a corner tub with a separate shower, making it the perfect sanctuary within your home. The heart of this home is the gourmet kitchen, boasting high-end Stainless Steel Viking appliances, an oversized center island, granite countertops, tile backsplash, and large walk-in pantry. The expansive eating area and butler's pantry make this space perfect for entertaining. The spacious family room features a tray ceiling and a beautiful gas start fireplace, creating a cozy and inviting atmosphere. The second floor features 3 large Bedrooms with oversized closets, abundant natural light, New Carpets, and a Jack & Jill bathroom. High quality finishes, including tray ceilings, custom cabinetry, are found throughout this home. The Finished English basement has 9 ft ceilings, a 5th Bedroom with Brand New Carpet, a Bonus room that can be used as a guest room or craft room, a Movie room (potential 6th Bedroom), a Full Bathroom, Bar area, Exercise room, and extra storage. Step outside to a stunning backyard featuring a Trex deck and a paved patio made with Unilock pavers, a wood Fireplace, and a Hot Tub. The large yard, framed by tall trees, offers privacy and ample space for entertaining, with room to accommodate a swimming pool. Invisible Fence installed in yard for your dogs! Ample storage options include additional storage in basement, custom shelving in garage and space below the deck outside for your lawn mower and tools. Located in the coveted Dunmoor Estates, this home offers easy access to top-rated schools, parks, shopping, and dining options. This is the prime location in this subdivision with access to walking trails. You will fall in love as soon as you open the door to this magnificent home. SCHOOLS: WALKERS GROVE ELEMENTARY (bus stop in front of house) IRA JONES MIDDLE, PLAINFIELD NORTH HIGH SCHOOL.
Location
State IL
County Will
Area Plainfield
Rooms
Basement Full, English
Interior
Interior Features Hot Tub, Bar-Dry, Hardwood Floors, First Floor Bedroom, First Floor Laundry, First Floor Full Bath, Built-in Features, Walk-In Closet(s), Ceiling - 10 Foot, Ceiling - 9 Foot, Ceilings - 9 Foot, Open Floorplan, Some Carpeting, Drapes/Blinds, Granite Counters, Separate Dining Room, Pantry
Heating Natural Gas
Cooling Central Air
Fireplaces Number 1
Fireplaces Type Gas Log, Gas Starter
Equipment Security System, CO Detectors, Ceiling Fan(s), Sump Pump, Radon Mitigation System
Fireplace Y
Appliance Range, Microwave, Dishwasher, High End Refrigerator, Washer, Dryer, Disposal, Stainless Steel Appliance(s), Built-In Oven, Range Hood
Laundry Gas Dryer Hookup, In Unit
Exterior
Exterior Feature Deck, Porch, Hot Tub, Dog Run, Brick Paver Patio, Invisible Fence
Garage Attached
Garage Spaces 3.0
Community Features Park, Lake, Curbs, Sidewalks, Street Lights
Waterfront false
Roof Type Asphalt
Building
Lot Description Park Adjacent, Pond(s), Water View, Mature Trees, Backs to Open Grnd, Electric Fence, Fence-Invisible Pet, Outdoor Lighting, Views, Sidewalks
Sewer Public Sewer
Water Lake Michigan
New Construction false
Schools
Elementary Schools Walkers Grove Elementary School
Middle Schools Ira Jones Middle School
High Schools Plainfield North High School
School District 202 , 202, 202
Others
HOA Fee Include Insurance
Ownership Fee Simple w/ HO Assn.
Special Listing Condition None
Read Less
Want to know what your home might be worth? Contact us for a FREE valuation!

Our team is ready to help you sell your home for the highest possible price ASAP

© 2024 Listings courtesy of MRED as distributed by MLS GRID. All Rights Reserved.
Bought with Yvette Kincer • Coldwell Banker Real Estate Group






