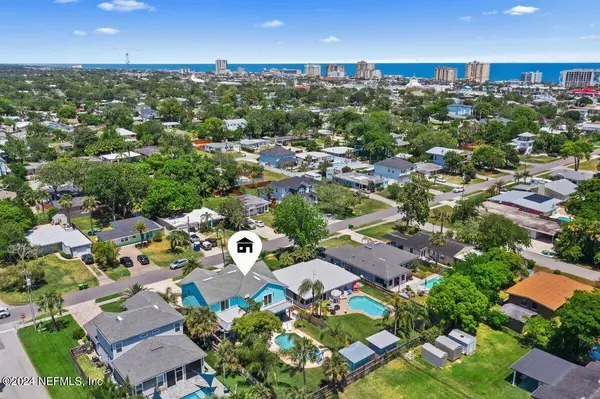$975,000
$1,000,000
2.5%For more information regarding the value of a property, please contact us for a free consultation.
826 4TH AVE N Jacksonville Beach, FL 32250
3 Beds
4 Baths
3,042 SqFt
Key Details
Sold Price $975,000
Property Type Single Family Home
Sub Type Single Family Residence
Listing Status Sold
Purchase Type For Sale
Square Footage 3,042 sqft
Price per Sqft $320
Subdivision Mundy Drive Terrace
MLS Listing ID 2022672
Sold Date 07/29/24
Style Traditional
Bedrooms 3
Full Baths 3
Half Baths 1
HOA Y/N No
Originating Board realMLS (Northeast Florida Multiple Listing Service)
Year Built 2007
Annual Tax Amount $5,517
Lot Size 6,969 Sqft
Acres 0.16
Property Description
NEW PHOTOS OF REALITY RENOVATION AND REALITY STAGING Located just 8 blocks to the beach this home offers easy access to surf, beach activities, dining, nightlife, & the iconic Jax Beach Pier. Second floor features 3 bedrooms & a bonus room. Enjoy outdoor living with a deck off the owner's suite & bonus room overlooking the sparkling pool. The first floor boasts an open floorplan with views of the pool, fenced yard, 2 covered decks & an office/den. The outdoor grilling bench, built in 2021, is included, half bath & kitchen area on patio (hot tub is negotiable & is 3 years old). The kitchen features Whirlpool appliances (dishwasher replaced in 2023), a double oven, a walk-in pantry, and separate storage closets in the dining room & kitchen. Other highlights include a new hot water heater in 2021, a shed, two A/C units, & a second-floor laundry room with washer/dryer that can stay. See the floor plan in the photo section to see all of the storage AND outdoor half bath & food staging area
Location
State FL
County Duval
Community Mundy Drive Terrace
Area 213-Jacksonville Beach-Nw
Direction From Beach Blvd and A1A, Head North to (L) on 4th Ave N. Home will be on the left.
Rooms
Other Rooms Shed(s)
Interior
Interior Features Breakfast Bar, Ceiling Fan(s), Eat-in Kitchen, Entrance Foyer, Kitchen Island, Open Floorplan, Primary Bathroom -Tub with Separate Shower, Walk-In Closet(s)
Heating Central, Heat Pump
Cooling Multi Units
Flooring Carpet, Tile
Furnishings Unfurnished
Laundry Electric Dryer Hookup, In Unit
Exterior
Exterior Feature Balcony, Outdoor Kitchen
Garage Attached, Garage, Garage Door Opener
Garage Spaces 1.0
Fence Full, Wood
Pool Private, In Ground, Pool Sweep
Utilities Available Cable Available, Electricity Connected, Sewer Connected, Water Connected
Waterfront No
Roof Type Shingle
Porch Covered, Deck
Parking Type Attached, Garage, Garage Door Opener
Total Parking Spaces 1
Garage Yes
Private Pool No
Building
Faces North
Sewer Public Sewer
Water Public
Architectural Style Traditional
Structure Type Frame
New Construction No
Schools
Elementary Schools San Pablo
Middle Schools Duncan Fletcher
High Schools Duncan Fletcher
Others
Senior Community No
Tax ID 1755000000
Acceptable Financing Cash, Conventional
Listing Terms Cash, Conventional
Read Less
Want to know what your home might be worth? Contact us for a FREE valuation!

Our team is ready to help you sell your home for the highest possible price ASAP
Bought with PONTE VEDRA CLUB REALTY, INC.






