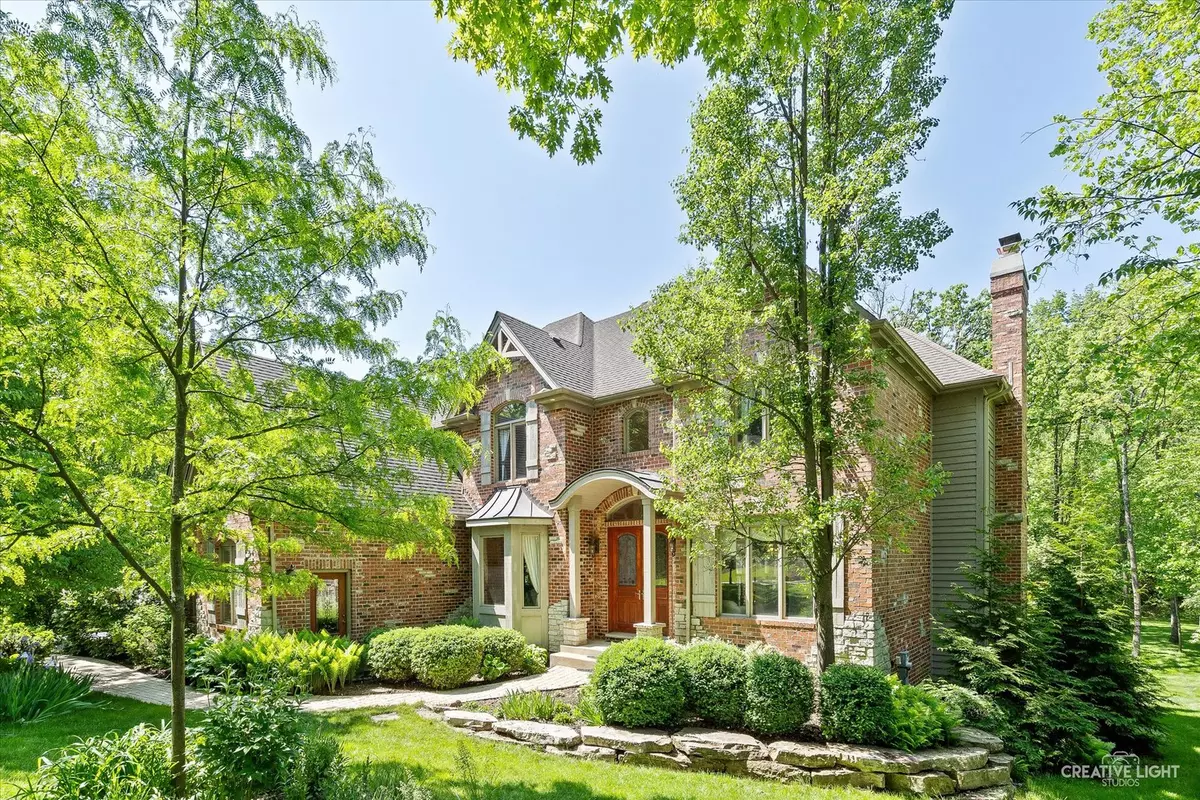$780,000
$800,000
2.5%For more information regarding the value of a property, please contact us for a free consultation.
520 Harper DR Algonquin, IL 60102
4 Beds
4.5 Baths
3,944 SqFt
Key Details
Sold Price $780,000
Property Type Single Family Home
Sub Type Detached Single
Listing Status Sold
Purchase Type For Sale
Square Footage 3,944 sqft
Price per Sqft $197
Subdivision Eagle Valley
MLS Listing ID 12070063
Sold Date 07/15/24
Style Traditional
Bedrooms 4
Full Baths 4
Half Baths 1
Year Built 2004
Annual Tax Amount $13,849
Tax Year 2022
Lot Size 1.570 Acres
Lot Dimensions 170X327X175X435
Property Description
YOU'VE FOUND THE ONE! Break away from the ordinary with a one-of-a-kind home where the land is just as breathtaking as the house. Architecturally stunning Sebern build on nearly 1.6 acres of wooded land, backing to a tranquil creek. This house is a RARE FIND that feels like a private oasis while having unbeatable in-town conveniences such as city water/sewer and a central location - just ONE mile to picturesque downtown Algonquin, THREE miles to the expansive Algonquin Commons outdoor shopping mall, 10 minutes to Cary Metra station connecting to the heart of Chicago, and SO MUCH MORE! No expense was spared in the thoughtful design of this regal home... Upon entering the GRAND foyer boasting triple crown molding, you're met with a functional open floorplan, Brazilian hardwood flooring, timeless custom drapes & paint, and tons of natural light. DECADENT built-in speakers on the main floor (including the deck!) and dimmable lights throughout the house. DETAILED touches like coordinated light fixtures tie the foyer, formal living, and formal dining rooms together, while the formal areas are accented by wainscot paneling. ELEGANT tray ceiling in the formal dining room, PLUS entertainment-ready butler's pantry to the side. DAZZLING two-story family room adorned with a floor-to-ceiling stone fireplace and a wall of windows overlooking the magical outside. Adjoining the family room is the kitchen ~ perfect layout for hosting! GOURMET kitchen is a chef's dream, displaying high-end granite countertops, a large center island with seating, a professional gas range & double oven, a generous coffee/wine bar, a closet pantry with custom shelving, and a breakfast nook with table space that exits to the deck. STATELY private office touts more wainscoting, built-in storage, a coffered ceiling, and an en suite bathroom ~ versatile enough to function as a first-floor bedroom, an in-law suite, or whatever suits YOUR needs. Coordinated lighting fixtures once again provide a SEAMLESS flow between the breakfast nook, kitchen, and office spaces, while the laundry room and a half bath complete the main level. Upstairs, ALL bedrooms flaunt spacious interiors and vaulted ceilings, while MANY feature lavish extras like built-in bookshelves and various walk-in closets. EXQUISITE owner's retreat also showcases a tray ceiling, oversized closet with custom shelving, and a LUXURIOUS private bath with dramatic travertine tile, his & hers vanities, a jetted soaking tub, and a step-in double shower with seating. IMPRESSIVE 2nd bedroom also has a private en suite bath, while 3rd bedroom has direct access to a bathroom that is accessible to the 4th bedroom through the hallway. MASSIVE walkout basement ready for your finishing touches, with another fireplace and electrical & plumbing already in place! THREE-CAR attached side-load garage is an enthusiast's wishlist, with epoxy flooring, steel cabinets, and a separate 220V electrical panel. MASTERFUL landscaping with various plants and flowers that flourish throughout the year, and GORGEOUS backyard that is peaceful and shaded by mature trees. ENDLESS spots for outdoor enjoyment, including a huge composite deck, paver patio, screened three-season room, and oversized firepit - even a nature trail awaits RIGHT at your fingertips within the well-established and friendly neighborhood! RECENT UPDATES include a brand new smart sprinkler system, large-capacity high-efficiency water softener, radon mitigation system, and fresh paint throughout much of the home. Don't miss this UNIQUE opportunity to truly have it all... WELCOME HOME!!!
Location
State IL
County Mchenry
Area Algonquin
Rooms
Basement Full, Walkout
Interior
Interior Features Vaulted/Cathedral Ceilings, Hardwood Floors, First Floor Laundry, First Floor Full Bath, Built-in Features, Walk-In Closet(s), Coffered Ceiling(s), Granite Counters, Separate Dining Room
Heating Natural Gas, Forced Air, Sep Heating Systems - 2+, Zoned
Cooling Central Air, Zoned
Fireplaces Number 2
Fireplaces Type Gas Starter
Equipment Humidifier, Water-Softener Owned, TV-Dish, CO Detectors, Ceiling Fan(s), Sump Pump, Sprinkler-Lawn, Radon Mitigation System
Fireplace Y
Appliance Range, Microwave, Dishwasher, Refrigerator, Washer, Dryer, Disposal, Stainless Steel Appliance(s)
Laundry In Unit, Sink
Exterior
Exterior Feature Deck, Patio, Porch Screened, Fire Pit
Garage Attached
Garage Spaces 3.0
Community Features Curbs, Street Lights, Street Paved
Waterfront false
Roof Type Asphalt
Building
Lot Description Stream(s), Wooded, Mature Trees
Sewer Public Sewer
Water Public
New Construction false
Schools
Elementary Schools Neubert Elementary School
Middle Schools Westfield Community School
High Schools H D Jacobs High School
School District 300 , 300, 300
Others
HOA Fee Include None
Ownership Fee Simple
Special Listing Condition None
Read Less
Want to know what your home might be worth? Contact us for a FREE valuation!

Our team is ready to help you sell your home for the highest possible price ASAP

© 2024 Listings courtesy of MRED as distributed by MLS GRID. All Rights Reserved.
Bought with Carmelina Hudson • Charles Rutenberg Realty of IL






