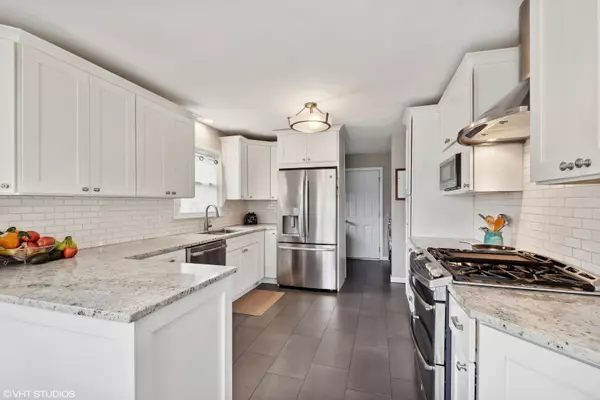$451,000
$425,000
6.1%For more information regarding the value of a property, please contact us for a free consultation.
1010 W Maude AVE Arlington Heights, IL 60004
3 Beds
2 Baths
1,455 SqFt
Key Details
Sold Price $451,000
Property Type Single Family Home
Sub Type Detached Single
Listing Status Sold
Purchase Type For Sale
Square Footage 1,455 sqft
Price per Sqft $309
Subdivision Hasbrook
MLS Listing ID 12030093
Sold Date 07/02/24
Style Ranch
Bedrooms 3
Full Baths 2
Year Built 1962
Annual Tax Amount $7,271
Tax Year 2022
Lot Size 9,191 Sqft
Lot Dimensions 135X69
Property Description
Beautiful ranch style home located on a large deep lot in the highly desirable Hasbrook neighborhood. Stunning remodeled kitchen featuring high end white cabinetry and SS appliances with granite counters and a deep grey porcelain kitchen floor. Conveniently located is the large laundry room off of the kitchen. The kitchen opens to a large sunny breakfast dining area. Two full remodeled baths. Rich hardwood floors, white moldings, all neutral decor and recessed lighting. Relax in the large Family room and a living room that can easily be a formal dining room. The home is on a crawl space and has a professionally installed encapsulation system. Enjoy the outdoors with the huge rear yard. Bedroom Windows have been replaced in 2019, living rm, kitchen, and front windows 2023, furnace- 2020 and hot water heater replaced 2021. Two car garage, driveway redone 2022. This fabulous home is steps from Patton Elementary School, Rt 53 and the Metra, and all that wonderful downtown Arlington Hts has to offer.
Location
State IL
County Cook
Area Arlington Heights
Rooms
Basement None
Interior
Interior Features Hardwood Floors, First Floor Bedroom, First Floor Laundry, First Floor Full Bath
Heating Natural Gas, Forced Air
Cooling Central Air
Equipment Ceiling Fan(s)
Fireplace N
Appliance Range, Microwave, Dishwasher, High End Refrigerator, Washer, Dryer, Disposal, Stainless Steel Appliance(s)
Exterior
Garage Attached
Garage Spaces 2.0
Community Features Park, Curbs, Gated, Sidewalks, Street Lights, Street Paved
Waterfront false
Building
Lot Description Corner Lot, Fenced Yard, Landscaped, Mature Trees
Sewer Public Sewer
Water Public
New Construction false
Schools
Elementary Schools Patton Elementary School
Middle Schools Thomas Middle School
High Schools John Hersey High School
School District 25 , 25, 214
Others
HOA Fee Include None
Ownership Fee Simple
Special Listing Condition None
Read Less
Want to know what your home might be worth? Contact us for a FREE valuation!

Our team is ready to help you sell your home for the highest possible price ASAP

© 2024 Listings courtesy of MRED as distributed by MLS GRID. All Rights Reserved.
Bought with Susie Raffel • @properties Christie's International Real Estate






