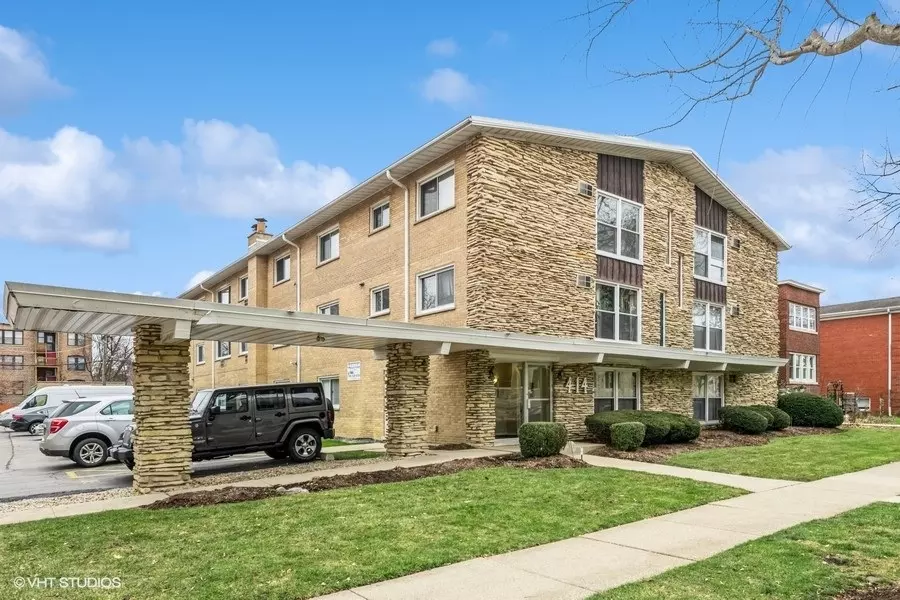$260,100
$274,000
5.1%For more information regarding the value of a property, please contact us for a free consultation.
414 S Scoville AVE #28 Oak Park, IL 60302
2 Beds
2 Baths
840 SqFt
Key Details
Sold Price $260,100
Property Type Condo
Sub Type Condo
Listing Status Sold
Purchase Type For Sale
Square Footage 840 sqft
Price per Sqft $309
MLS Listing ID 11953369
Sold Date 05/31/24
Bedrooms 2
Full Baths 2
HOA Fees $321/mo
Rental Info Yes
Year Built 1964
Annual Tax Amount $1,439
Tax Year 2022
Lot Dimensions COMMON
Property Description
This newly rehabbed and wonderfully redone 2BR 2BTH corner/end unit with an included parking space represents the best of what Oak Park has to offer. The unit features virtually new everything including its electrical service. You will own a brand new stainless steel kitchen including a hood mounted microwave. Both bathrooms were fully redone, and as a result this wonderfully efficient unit now features a second full bathroom in its primary suite. The unit is also located near the rear entry/exit to the building - making access to your unit and getting back and forth from your parking space even more convenient. The unit features radiant heat and new high performance flooring in addition to two window unit air conditioners (one new) as well as new easy lift window treatments throughout the unit. The building's basement common area has; a coin laundry, a bike storage area, and an individual unit storage locker. The building has a rental cap of 4 units, and as of May 2023 had 3 rented units. See it today and welcome to your new home.
Location
State IL
County Cook
Area Oak Park
Rooms
Basement None
Interior
Interior Features Hardwood Floors, Wood Laminate Floors, Heated Floors, Open Floorplan, Some Window Treatment, Some Wood Floors, Granite Counters
Heating Radiant
Cooling Window/Wall Units - 2
Fireplace N
Appliance Range, Dishwasher, Refrigerator, Range Hood
Laundry Common Area
Exterior
Exterior Feature Storms/Screens, End Unit
Amenities Available Bike Room/Bike Trails, Coin Laundry, Elevator(s), Storage, Laundry, Intercom
Roof Type Other
Building
Lot Description Common Grounds, Landscaped, Streetlights
Story 3
Sewer Public Sewer
Water Lake Michigan, Public
New Construction false
Schools
Elementary Schools Longfellow Elementary School
Middle Schools Percy Julian Middle School
High Schools Oak Park & River Forest High Sch
School District 97 , 97, 200
Others
HOA Fee Include Heat,Water,Gas,Parking,Insurance,Exterior Maintenance,Lawn Care,Scavenger,Snow Removal
Ownership Condo
Special Listing Condition List Broker Must Accompany
Pets Allowed Cats OK, Dogs OK
Read Less
Want to know what your home might be worth? Contact us for a FREE valuation!

Our team is ready to help you sell your home for the highest possible price ASAP

© 2024 Listings courtesy of MRED as distributed by MLS GRID. All Rights Reserved.
Bought with Rocio Casarrubias • PROSALES REALTY





