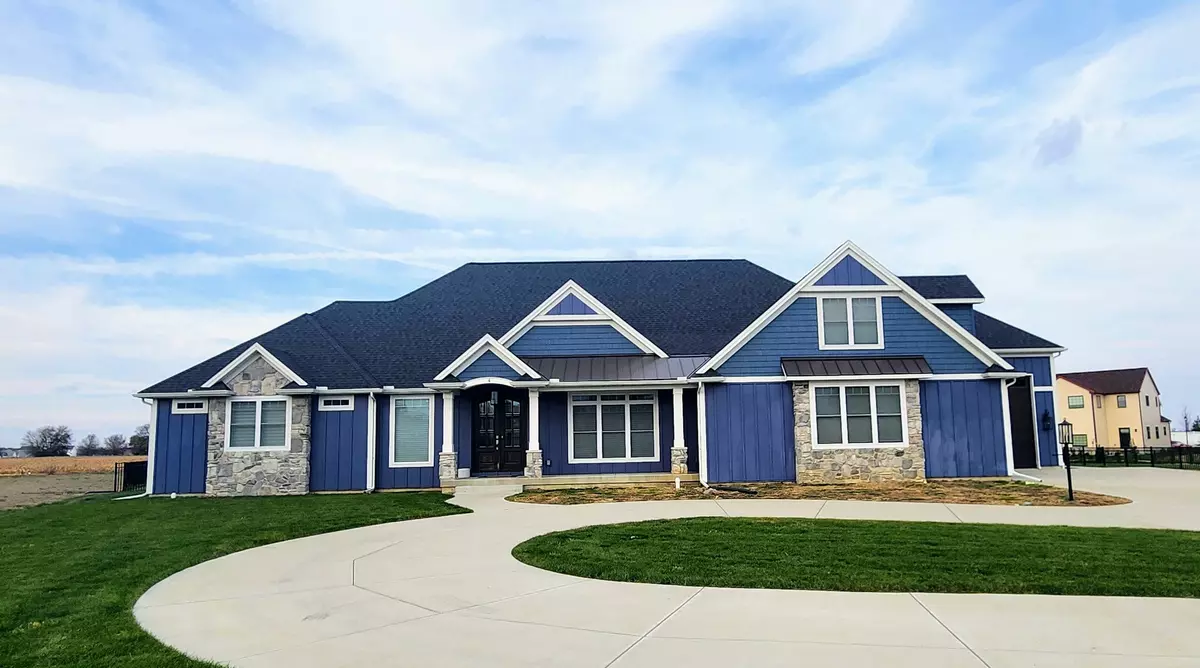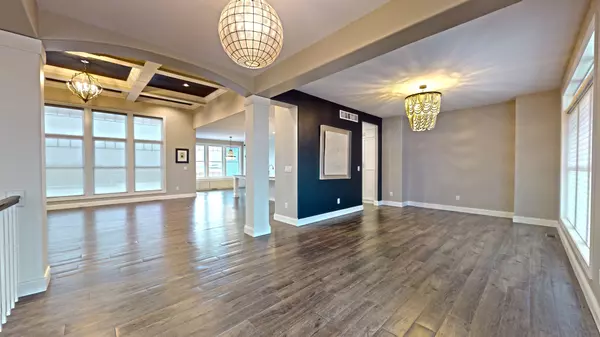$754,900
$759,900
0.7%For more information regarding the value of a property, please contact us for a free consultation.
4 Redington CT Savoy, IL 61874
3 Beds
3.5 Baths
3,439 SqFt
Key Details
Sold Price $754,900
Property Type Single Family Home
Sub Type Detached Single
Listing Status Sold
Purchase Type For Sale
Square Footage 3,439 sqft
Price per Sqft $219
MLS Listing ID 11923333
Sold Date 02/01/24
Bedrooms 3
Full Baths 3
Half Baths 1
HOA Fees $16/ann
Year Built 2019
Annual Tax Amount $16,259
Tax Year 2022
Lot Dimensions 60X341.43X114.66X167.85X349.03
Property Sub-Type Detached Single
Property Description
1st time available, this STUNNING, Custom built ranch home is ready for the new owner to love. Located tucked away in a cul de sac. Very open main floor with elegant dining room, spacious family room with a wall of windows overlooking the XL fenced back yard with heated, inground pool. Cozy nights enjoy a fireplace too. The eat-in-kitchen is adjoining with upgraded appliances, custom cabinets, spacious breakfast bar and a table area. The owner's suite is amazing! Features patio acess, custom super large, walk in closet, private bath with double sinks, jetted tub and walk in tiled shower, plus a section to sit and do make up and hair. The laundry is attached, but has a door to separate. There are 2 bedrooms and their own baths on opposite side of home, half bath and under stairs room for play room or storage. The 2nd floor has a bonus recreation rooms, OR make it a bedroom with own living room. FULL, Unfinished basement ready for the next buyer to customize. 2 car garage, BUT WAIT, BONUS, 3rd bay designed for an RV size! Tall ceilings throughout and just a stunning home.
Location
State IL
County Champaign
Area Champaign, Savoy
Rooms
Basement Unfinished, Full
Interior
Interior Features 1st Floor Bedroom, 1st Floor Full Bath, Built-in Features, Walk-In Closet(s), Bookcases, High Ceilings, Open Floorplan
Heating Natural Gas
Cooling Central Air
Flooring Hardwood, Carpet
Fireplaces Number 1
Fireplaces Type Gas Log
Fireplace Y
Appliance Microwave, Dishwasher, High End Refrigerator, Washer, Dryer, Disposal, Stainless Steel Appliance(s), Wine Refrigerator, Cooktop, Oven, Range Hood
Laundry Main Level, In Unit
Exterior
Garage Spaces 3.0
Building
Lot Description Cul-De-Sac, Irregular Lot
Building Description Cedar, No
Sewer Public Sewer
Water Public
Level or Stories 1.5 Story
Structure Type Cedar
New Construction false
Schools
Elementary Schools Unit 4 Of Choice
Middle Schools Champaign/Middle Call Unit 4 351
High Schools Central High School
School District 4 , 4, 4
Others
HOA Fee Include Insurance
Ownership Fee Simple
Special Listing Condition None
Read Less
Want to know what your home might be worth? Contact us for a FREE valuation!

Our team is ready to help you sell your home for the highest possible price ASAP

© 2025 Listings courtesy of MRED as distributed by MLS GRID. All Rights Reserved.
Bought with Steven Starwalt of KELLER WILLIAMS-TREC






