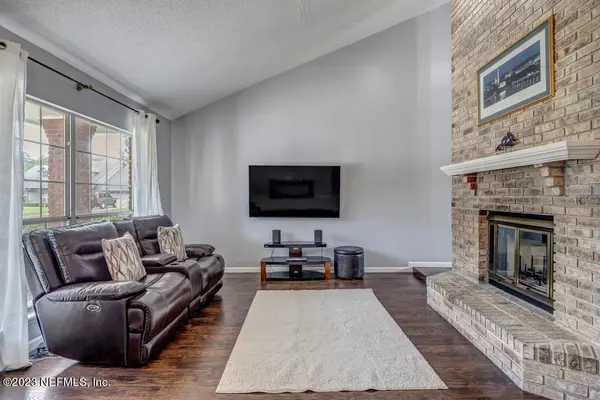$460,000
$485,000
5.2%For more information regarding the value of a property, please contact us for a free consultation.
1904 ST MARYS CT Jacksonville, FL 32223
3 Beds
2 Baths
2,308 SqFt
Key Details
Sold Price $460,000
Property Type Single Family Home
Sub Type Single Family Residence
Listing Status Sold
Purchase Type For Sale
Square Footage 2,308 sqft
Price per Sqft $199
Subdivision Riverchase
MLS Listing ID 1250165
Sold Date 12/29/23
Style Ranch
Bedrooms 3
Full Baths 2
HOA Fees $14/ann
HOA Y/N Yes
Originating Board realMLS (Northeast Florida Multiple Listing Service)
Year Built 1986
Lot Dimensions 100' x 135'
Property Description
Welcome home to privacy and tranquility in sought after Riverchase! This corner lot brick ranch style home is located on a quiet cul-de-sac street and has a long driveway with a 2 car garage. The 3/2 split floorplan is loaded with updates and space to spread out! A stunning double sided fireplace separates the great room and dining room straddled by cathedral ceilings. An inviting great room is the perfect place to relax and unwind after a long day and flows into the dining room, which is the perfect spot to host family dinners holidays. A stunning updated kitchen is bright, inviting and ready for entertaining and cooking and features an eat in area with with plenty of natural light and easy access to the outdoor entertaining and relaxing areas. The bright master suite is spacious with custom plantation shutters and features a recently renovated en suite bathroom which is spacious and luxurious featuring an oversized spa like shower, dual vanities, and his/her walk-in closets. Split floorplan creates privacy with generously sized bedrooms and bath. This home also offers a a bonus room off the kitchen perfect for office, play area or entertaining complete with wet bar plumbing and wood burning fireplace. The backyard is the perfect place to relax and enjoy the outdoors, away from the hustle and bustle of everyday life with a new shed and plenty of room to add a pool for to enjoy our warm Fl weather! Roof to be replaced before closing. 2019 HVAC, 2019 water heater. New Insulated garage door, exterior doors, Wi-Fi T-Stat, lights, Irrigation system, Flood light & Garage door. LED light throughout. New dishwasher, microwave, exhaust hood, range, food disposal. Family room pre-plumbed for wet bar. Stop dreaming and start living - Come and take a look today!
Location
State FL
County Duval
Community Riverchase
Area 014-Mandarin
Direction San Jose to Orange Picker, left on Brady, right on Melrose Plantation, left on Athens, house on right corner of St Marys
Rooms
Other Rooms Shed(s)
Interior
Interior Features Central Vacuum, Eat-in Kitchen, Entrance Foyer, Pantry, Primary Bathroom - Shower No Tub, Primary Downstairs, Skylight(s), Split Bedrooms, Vaulted Ceiling(s), Walk-In Closet(s)
Heating Central, Heat Pump, Other
Cooling Central Air
Flooring Laminate, Tile
Fireplaces Number 2
Fireplaces Type Double Sided, Wood Burning
Fireplace Yes
Laundry Electric Dryer Hookup, Washer Hookup
Exterior
Parking Features Additional Parking, Attached, Garage
Garage Spaces 2.0
Fence Back Yard, Wood
Pool None
Amenities Available Laundry
Roof Type Shingle
Porch Front Porch, Patio
Total Parking Spaces 2
Private Pool No
Building
Lot Description Corner Lot, Cul-De-Sac, Sprinklers In Front, Sprinklers In Rear
Sewer Public Sewer
Water Public
Architectural Style Ranch
New Construction No
Schools
Elementary Schools Loretto
Middle Schools Mandarin
High Schools Mandarin
Others
HOA Name RIVERCHASE
Tax ID 1060878576
Security Features Security System Owned,Smoke Detector(s)
Acceptable Financing Cash, Conventional, FHA, VA Loan
Listing Terms Cash, Conventional, FHA, VA Loan
Read Less
Want to know what your home might be worth? Contact us for a FREE valuation!

Our team is ready to help you sell your home for the highest possible price ASAP
Bought with WATSON REALTY CORP





