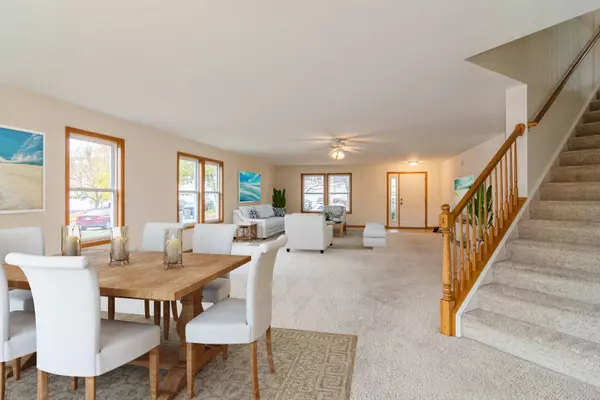$385,000
$399,900
3.7%For more information regarding the value of a property, please contact us for a free consultation.
1725 Stonegate DR Montgomery, IL 60538
4 Beds
3 Baths
3,515 SqFt
Key Details
Sold Price $385,000
Property Type Single Family Home
Sub Type Detached Single
Listing Status Sold
Purchase Type For Sale
Square Footage 3,515 sqft
Price per Sqft $109
MLS Listing ID 11885269
Sold Date 12/20/23
Bedrooms 4
Full Baths 2
Half Baths 2
Year Built 2005
Annual Tax Amount $8,026
Tax Year 2022
Lot Dimensions 80 X 120 X 52 X 133
Property Sub-Type Detached Single
Property Description
One Owner Fairfield Way SPACIOUS Home! Enter to the VERY Large Open Living-Dining Combo W/Numerous Windows-SO Light and Bright! The Kitchen Includes a Table Area and Huge Walk-in Pantry and Shelving, A Patio Door Leads to Stamped Concrete Patio and Large Fenced Yard. Roomy Loft Offers So Many Possibilities From Office to Game Room-You Name It! Impressive Dimensions on the Master Bedroom Suite and Walk-in Closet, Dual Sinks in Bath & Separate Shower. 3 More Bedrooms & Large Closets. AND 2nd Floor Laundry Room. An Abundance of Space and Storage in This Home!! Lets Add Partially Finished Walk-out Basement & Half Bath, ( No Carpet on Floors) - Also A Storage Room. 2 Car Attached Garage W/ Tandem Area , For Possibly a 3rd Car, Or Great Workshop Space. Approx. 3515 Sq. Ft! Montgomery Address-Yorkville Schools...Close to Many Areas of Amenities! Open Sunday 11/5 12:00-2:00.
Location
State IL
County Kane
Area Montgomery
Rooms
Basement Partially Finished, Exterior Entry, Rec/Family Area, Walk-Out Access
Interior
Interior Features Walk-In Closet(s), Dining Combo, Pantry
Heating Natural Gas, Forced Air
Cooling Central Air
Flooring Carpet
Fireplace N
Appliance Range, Dishwasher, Refrigerator, Washer, Dryer
Laundry Upper Level
Exterior
Garage Spaces 2.0
Community Features Park, Lake, Sidewalks, Street Lights, Street Paved
Roof Type Asphalt
Building
Building Description Vinyl Siding, No
Sewer Public Sewer
Water Public
Level or Stories 2 Stories
Structure Type Vinyl Siding
New Construction false
Schools
School District 115 , 115, 115
Others
HOA Fee Include None
Ownership Fee Simple
Special Listing Condition None
Read Less
Want to know what your home might be worth? Contact us for a FREE valuation!

Our team is ready to help you sell your home for the highest possible price ASAP

© 2025 Listings courtesy of MRED as distributed by MLS GRID. All Rights Reserved.
Bought with Ileana Padilla of Coldwell Banker Real Estate Group






