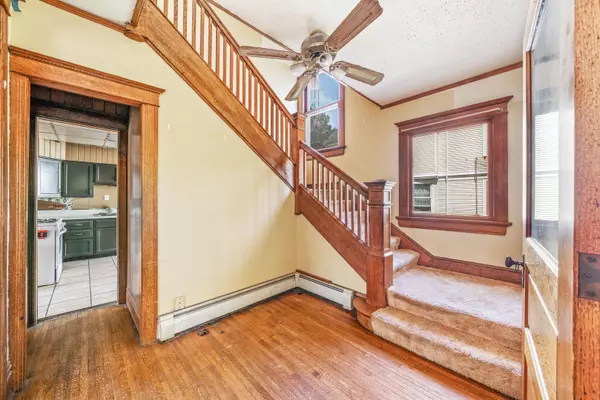$100,000
$125,000
20.0%For more information regarding the value of a property, please contact us for a free consultation.
508 Stilson ST Earlville, IL 60518
5 Beds
1 Bath
2,300 SqFt
Key Details
Sold Price $100,000
Property Type Single Family Home
Sub Type Detached Single
Listing Status Sold
Purchase Type For Sale
Square Footage 2,300 sqft
Price per Sqft $43
MLS Listing ID 11835212
Sold Date 11/13/23
Bedrooms 5
Full Baths 1
Year Built 1902
Annual Tax Amount $3,432
Tax Year 2022
Lot Size 8,712 Sqft
Lot Dimensions 66X131
Property Sub-Type Detached Single
Property Description
Investors & Home DIY'er we have a diamond in the rough for you. Partially renovated, this 1902 Farmhouse needs a family ready to give it new life!! With the potential to have 5 bedrooms, 2 full baths and a 3rd Floor walkup attic this charming old home host approximately 2,300 sqft of living space. The old-school vestibule with built in bench opens into a lovely 7x7 foyer. Tall ceilings and hardwood flooring are featured throughout the first floor living and dining room. Large, oversized windows provide warm natural lighting. A first-floor bedroom and bathroom could easily be used for a home office. Great opportunities exist with a just few more renovations. The second floor offers 4 generous bedrooms and bathroom waiting for your finishing touches. (final plumbing installation by buyer required for tub & sink) Newer Windows. Drywall now replaces much of the homes plaster walls. Single detached garage and large fenced yard. Short walk to local schools and parks. 200amp Breaker Panel. Boiler 2018. Roof 2015/2017. Priced for conditions and ready to welcome a new family! Building materials will remains.
Location
State IL
County La Salle
Area Earlville / Harding
Rooms
Basement Unfinished, Cellar, Full
Interior
Heating Natural Gas, Baseboard
Cooling None
Equipment CO Detectors, Ceiling Fan(s)
Fireplace N
Appliance Range, Refrigerator, Washer, Dryer
Exterior
Garage Spaces 1.0
Community Features Park, Sidewalks, Street Lights, Street Paved
Roof Type Asphalt
Building
Building Description Vinyl Siding, No
Sewer Public Sewer
Water Public
Level or Stories 2 Stories
Structure Type Vinyl Siding
New Construction false
Schools
School District 9 , 9, 9
Others
HOA Fee Include None
Ownership Fee Simple
Special Listing Condition None
Read Less
Want to know what your home might be worth? Contact us for a FREE valuation!

Our team is ready to help you sell your home for the highest possible price ASAP

© 2025 Listings courtesy of MRED as distributed by MLS GRID. All Rights Reserved.
Bought with Kimberly Lancaste of Weichert REALTORS Signature Professionals






