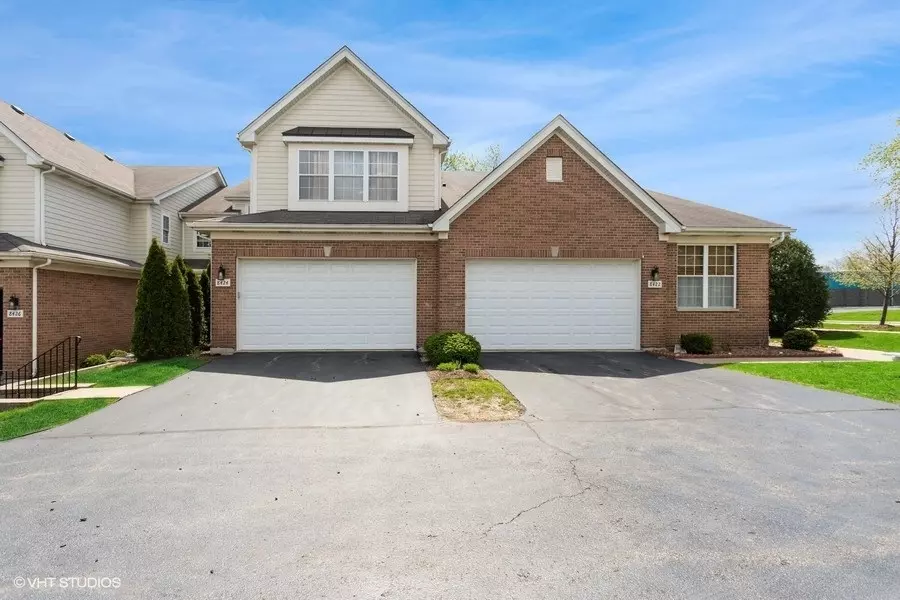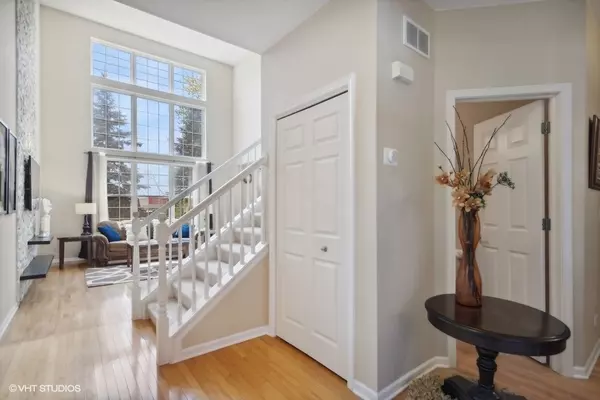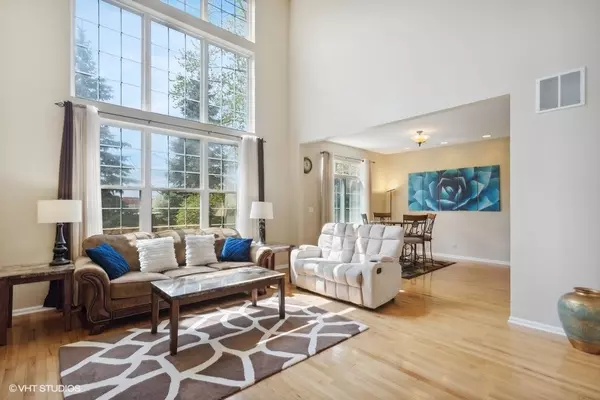$398,000
$398,000
For more information regarding the value of a property, please contact us for a free consultation.
8424 Dawn LN Darien, IL 60561
3 Beds
3.5 Baths
1,950 SqFt
Key Details
Sold Price $398,000
Property Type Townhouse
Sub Type Townhouse-2 Story
Listing Status Sold
Purchase Type For Sale
Square Footage 1,950 sqft
Price per Sqft $204
Subdivision Violets Farm
MLS Listing ID 11821774
Sold Date 09/05/23
Bedrooms 3
Full Baths 3
Half Baths 1
HOA Fees $264/mo
Year Built 2006
Annual Tax Amount $5,865
Tax Year 2021
Lot Dimensions 1742
Property Sub-Type Townhouse-2 Story
Property Description
RARE TO FIND SUCH AN AMAZINGLY GORGEOUS, BRIGHT, AND WELL MAINTAINED 2-STORY MODEL WITH 3+ BEDROOMS, 3.5 BATHS, AND TONS OF UPGRADES: HARDWOOD FLOORING THROUGHOUT FIRST FLOOR; HIGH CEILING LIVING ROOM AND 9' CEILING BREAKFAST AREA WITH PHENOMENALLY DECORATED STONE WALL; HUGE GOURMET CHEFS KITCHEN W/GRANITE COUNTER TOPS, DECORETIVE BACKSPLASH, AND 42" MAPLE CABINETS; NEWER SS REFRIGERATOR, GARBAGE DISPOSAL; NEWER CARPET THROUGHOUT 2ND FLOOR; MASTER SUITE WITH NEWLY PAINTED VAULTED CEILING, WALK-IN CLOSET;MASTER BATH WITH TUB & SEPERATE SHOWER; 2ND FLOOR LAUNDRY WITH NEWER WASHER & DRYER; FULLY FINISHED BASEMENT WITH WOOD LAMINATED FLOOR, SPACIOUS RECREATION AREA, ENTERTAINING WET BAR, OFFICE/GUEST BEDROOM, FULL BATH, PLENTY OF STORAGE, AND NEW FURNACE HUMIDIFIER & BACKUP GENERATOR; GREAT LOCATION, CLOSE TO MAJOR EXPRESSWAY; HINSDALE SCHOOL DISTRICT; A MUST SEE, WILL NOT LAST LONG.
Location
State IL
County Du Page
Area Darien
Rooms
Basement Finished, Full
Interior
Interior Features Cathedral Ceiling(s), Wet Bar, Storage, Walk-In Closet(s), Bookcases, High Ceilings
Heating Natural Gas, Forced Air
Cooling Central Air
Flooring Hardwood, Laminate
Equipment CO Detectors, Sump Pump, Generator
Fireplace N
Appliance Range, Microwave, Dishwasher, Refrigerator, Washer, Dryer, Disposal, Humidifier
Laundry Washer Hookup, Upper Level, In Unit
Exterior
Garage Spaces 2.0
Roof Type Asphalt
Building
Lot Description Common Grounds
Building Description Brick,Clad Trim, No
Story 2
Sewer Public Sewer, Storm Sewer
Water Lake Michigan
Structure Type Brick,Clad Trim
New Construction false
Schools
Elementary Schools Concord Elementary School
Middle Schools Cass Junior High School
High Schools Hinsdale South High School
School District 63 , 63, 86
Others
HOA Fee Include Insurance,Exterior Maintenance,Lawn Care,Snow Removal
Ownership Fee Simple w/ HO Assn.
Special Listing Condition None
Pets Allowed Cats OK, Dogs OK
Read Less
Want to know what your home might be worth? Contact us for a FREE valuation!

Our team is ready to help you sell your home for the highest possible price ASAP

© 2025 Listings courtesy of MRED as distributed by MLS GRID. All Rights Reserved.
Bought with Brian Solner • RE/MAX 1st Service





