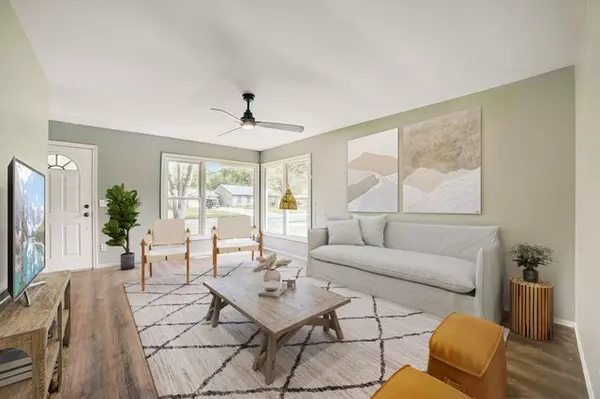$230,000
$219,000
5.0%For more information regarding the value of a property, please contact us for a free consultation.
26 Pomeroy RD Montgomery, IL 60538
3 Beds
1 Bath
1,100 SqFt
Key Details
Sold Price $230,000
Property Type Single Family Home
Sub Type Detached Single
Listing Status Sold
Purchase Type For Sale
Square Footage 1,100 sqft
Price per Sqft $209
MLS Listing ID 11869849
Sold Date 09/21/23
Bedrooms 3
Full Baths 1
Year Built 1969
Annual Tax Amount $4,771
Tax Year 2022
Lot Dimensions 73.08 X 124.22 X 83.27 X 122.98
Property Sub-Type Detached Single
Property Description
Don't miss out on this beautiful 3-Bedroom Ranch in Highly Desired Boulder Hill, Montgomery. Nice floor plan to maximize space, massive living room with a great view of the front yard and new laminate flooring along of tons of natural light. Eat in kitchen features plenty of cabinet space and an accent brick wall. Good sized bedrooms, all with amazing closet space! All bedrooms feature brand new carpeting. Attached 1 car garage, fully fence backyard. Minutes from Elementary school, near shopping and restaurants on peaceful subdivision. Near to multiple parks some within walking distance. New garage door and garage door opener (2023), updated electrical systems, new bathroom fan, new ceiling lights and ceiling fans, new windows in kitchen and bedrooms (2023). A preferred lender offers a reduced interest rate for this listing.
Location
State IL
County Kendall
Area Montgomery
Rooms
Basement None
Interior
Interior Features 1st Floor Bedroom, 1st Floor Full Bath
Heating Natural Gas, Forced Air
Cooling Central Air
Equipment Ceiling Fan(s)
Fireplace N
Appliance Range, Range Hood
Laundry Main Level, In Unit
Exterior
Garage Spaces 1.0
Community Features Park, Pool, Curbs, Sidewalks, Street Paved
Building
Building Description Vinyl Siding, No
Sewer Public Sewer
Water Public
Level or Stories 1 Story
Structure Type Vinyl Siding
New Construction false
Schools
Elementary Schools Long Beach Elementary School
Middle Schools Plank Junior High School
High Schools Oswego East High School
School District 308 , 308, 308
Others
HOA Fee Include None
Ownership Fee Simple
Special Listing Condition None
Read Less
Want to know what your home might be worth? Contact us for a FREE valuation!

Our team is ready to help you sell your home for the highest possible price ASAP

© 2025 Listings courtesy of MRED as distributed by MLS GRID. All Rights Reserved.
Bought with Aaron Rodriguez-Orozco of Century 21 Circle






