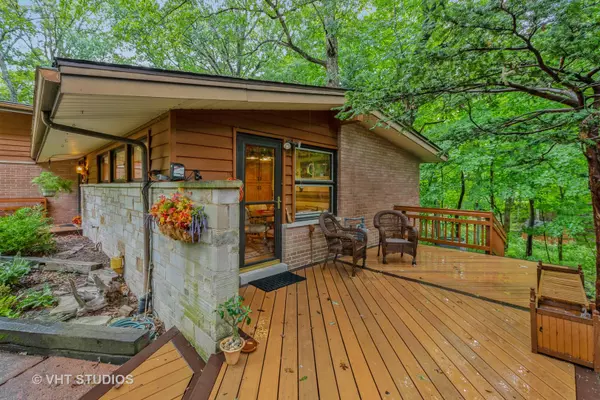$320,000
$324,000
1.2%For more information regarding the value of a property, please contact us for a free consultation.
27 Braeburn DR Park Forest, IL 60466
4 Beds
2.5 Baths
2,778 SqFt
Key Details
Sold Price $320,000
Property Type Single Family Home
Sub Type Detached Single
Listing Status Sold
Purchase Type For Sale
Square Footage 2,778 sqft
Price per Sqft $115
Subdivision Thorncreek Estates
MLS Listing ID 11626053
Sold Date 08/09/23
Bedrooms 4
Full Baths 2
Half Baths 1
Year Built 1958
Annual Tax Amount $7,710
Tax Year 2021
Lot Size 0.380 Acres
Lot Dimensions 100 X 162
Property Sub-Type Detached Single
Property Description
Unbelievably well kept tri-level with finished lower level and a sub basement too! nestled in a wooded private area with views of the Thorn Creek tributaries from all the rooms! Four bedrooms, 2 and a half baths with family room (including a kitchenette), rec room and a finished sun room. It is located in Will County and has Park Forest utilities. This home has been awarded a Beautification Award for 2022 and several years before. You must see this special home to appreciate all its special amenities! Updated kitchen, updated baths, comfortable sun room and built-in closets, spectacular views from all the rooms and new deck and storage shed. All city inspections have been completed and approved. Quick close possible!
Location
State IL
County Will
Area Park Forest
Rooms
Basement Finished, Concrete, Rec/Family Area, Storage Space, Full
Interior
Interior Features Granite Counters, Replacement Windows
Heating Natural Gas, Forced Air
Cooling Central Air
Flooring Carpet, Wood
Equipment CO Detectors, Ceiling Fan(s)
Fireplace N
Appliance Range, Microwave, Dishwasher, Refrigerator, Washer, Dryer, Disposal
Laundry In Unit
Exterior
Garage Spaces 2.0
Roof Type Asphalt
Building
Lot Description Cul-De-Sac, Nature Preserve Adjacent, Landscaped, Wooded, Mature Trees, Backs to Trees/Woods
Building Description Brick,Stone,Wood Siding,Shingle Siding, No
Sewer Public Sewer
Water Public
Level or Stories Split Level w/ Sub
Structure Type Brick,Stone,Wood Siding,Shingle Siding
New Construction false
Schools
Elementary Schools Talala Elementary School
Middle Schools Crete Monee Intermediate Ctr
High Schools Crete-Monee High School
School District 201U , 201U, 201U
Others
HOA Fee Include None
Ownership Fee Simple
Special Listing Condition None
Read Less
Want to know what your home might be worth? Contact us for a FREE valuation!

Our team is ready to help you sell your home for the highest possible price ASAP

© 2025 Listings courtesy of MRED as distributed by MLS GRID. All Rights Reserved.
Bought with Nicole Wheatly • EXIT Strategy Realty





