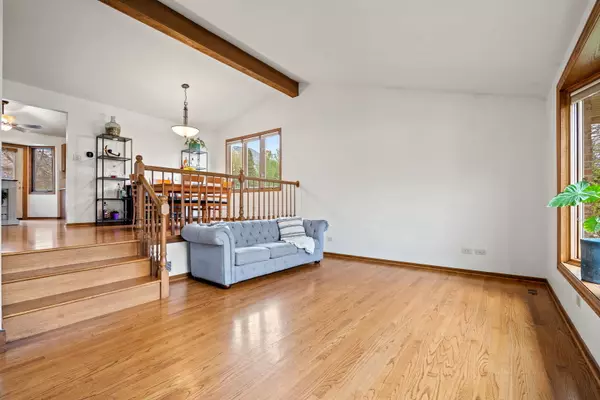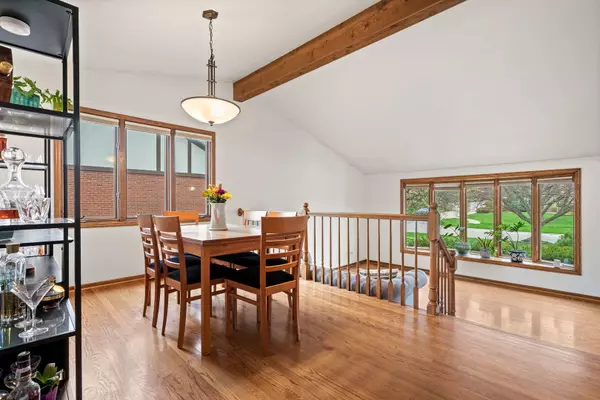$435,000
$450,000
3.3%For more information regarding the value of a property, please contact us for a free consultation.
14807 Oakcreek CT Orland Park, IL 60467
3 Beds
2.5 Baths
2,285 SqFt
Key Details
Sold Price $435,000
Property Type Single Family Home
Sub Type Detached Single
Listing Status Sold
Purchase Type For Sale
Square Footage 2,285 sqft
Price per Sqft $190
Subdivision Pinewood South
MLS Listing ID 11747036
Sold Date 08/04/23
Style Quad Level
Bedrooms 3
Full Baths 2
Half Baths 1
Year Built 1988
Annual Tax Amount $7,598
Tax Year 2021
Lot Size 0.267 Acres
Lot Dimensions 75X139X99X132
Property Description
Stunning & exceptionally maintained 3 bedroom, 2.5 bathroom home perfectly placed in a quiet cul-de-sac backing up to the Estates of Silo Ridge. This XL Forrester model was custom built with a unique floor plan. This home features hardwood flooring throughout, updated bathrooms & outdoor pool! Fully fenced in property! Separate living, dining & family rooms are ideal for large families & entertaining. Chef's kitchen boasts custom cabinetry, granite countertops, upgraded cabinet hardware & under cabinet lighting. Kitchen is large enough for a good size breakfast table! Cozy up to the fireplace in the family room. Separate laundry room with washer & dryer. Master Suite includes a full bathroom with recent cabinetry & tons of closet space. Bedroom 2 & 3 are oversized with custom built closets & window treatments. Escape outdoors on your two level cedar deck! Enjoy the recently installed top of the line swimming pool with heater & professional landscaping! Sub basement offers tons of storage & can easily be converted to another living room, office or playroom. Ideal 2.5 car garage. This home is steps to restaurants, grocery stores, coffee shops & all Bell Road and Will Cook Road have to offer! Low unincorporated property taxes! HIGHEST AND BEST MONDAY JUNE 12 AT 8:00PM.
Location
State IL
County Cook
Area Orland Park
Rooms
Basement Partial
Interior
Interior Features Vaulted/Cathedral Ceilings, Hardwood Floors
Heating Natural Gas, Forced Air
Cooling Central Air
Fireplaces Number 1
Fireplaces Type Wood Burning
Fireplace Y
Appliance Range, Microwave, Dishwasher, Refrigerator, Washer, Dryer, Disposal
Laundry In Unit, Sink
Exterior
Exterior Feature Deck, Above Ground Pool, In Ground Pool
Garage Attached
Garage Spaces 2.5
Community Features Pool
Waterfront false
Roof Type Asphalt
Building
Lot Description Landscaped
Sewer Public Sewer
Water Lake Michigan
New Construction false
Schools
High Schools Carl Sandburg High School
School District 135 , 135, 230
Others
HOA Fee Include None
Ownership Fee Simple
Special Listing Condition None
Read Less
Want to know what your home might be worth? Contact us for a FREE valuation!

Our team is ready to help you sell your home for the highest possible price ASAP

© 2024 Listings courtesy of MRED as distributed by MLS GRID. All Rights Reserved.
Bought with Mohammad Abdelrasoul • Realty One Group Heartland






