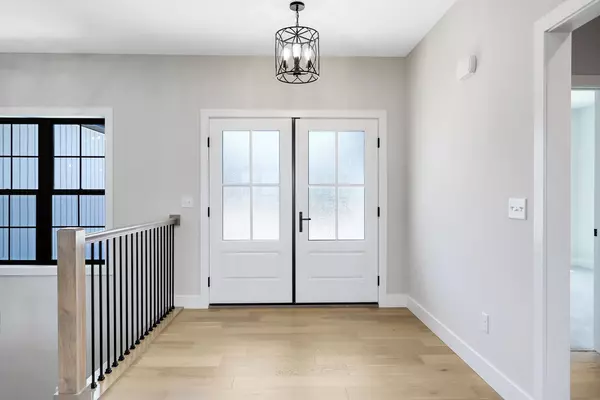$640,000
$649,900
1.5%For more information regarding the value of a property, please contact us for a free consultation.
410 Lake Falls BLVD Savoy, IL 61874
5 Beds
3 Baths
2,011 SqFt
Key Details
Sold Price $640,000
Property Type Single Family Home
Sub Type Detached Single
Listing Status Sold
Purchase Type For Sale
Square Footage 2,011 sqft
Price per Sqft $318
MLS Listing ID 11737780
Sold Date 07/10/23
Style Ranch
Bedrooms 5
Full Baths 3
Year Built 2023
Annual Tax Amount $8
Tax Year 2021
Lot Dimensions 100.31X120X67.5X120
Property Sub-Type Detached Single
Property Description
Sprawling, split bedroom new construction ranch home with 3 car garage. Located in Lake Falls subdivision in Savoy is this 5 bedroom, 3 bath home with an open floor plan and vaulted ceilings. The 15'x15' primary bedroom has an attached bathroom featuring a freestanding tub, separate shower, and private water closet. You can also conveniently access the laundry room through the walk-in closet. In the kitchen, you will find a large casual dining area, an island with barstool seating, a tiled backsplash, a spacious pantry, and a convenient beverage center. Just off of the kitchen, you can enjoy the 24'x12' covered porch. In the basement, with 9' ceilings, you will find a large rec room, a bedroom, a full bathroom , and another room that can be a bedroom, fitness room, or an office. The combined finished square footage for this house is 3,138. Builder is a licensed broker.
Location
State IL
County Champaign
Area Champaign, Savoy
Rooms
Basement Full
Interior
Interior Features Vaulted/Cathedral Ceilings, First Floor Bedroom, First Floor Laundry, First Floor Full Bath, Walk-In Closet(s), Ceiling - 9 Foot, Ceilings - 9 Foot, Some Carpeting, Some Wood Floors, Dining Combo, Pantry
Heating Natural Gas, Electric
Cooling Central Air
Fireplaces Number 1
Fireplaces Type Gas Log
Fireplace Y
Appliance Range, Microwave, Dishwasher, Bar Fridge, Disposal, Range Hood
Exterior
Parking Features Attached
Garage Spaces 3.0
Roof Type Asphalt
Building
Foundation Yes
Sewer Public Sewer
Water Public
Level or Stories 1 Story
New Construction true
Schools
Elementary Schools Unit 4 Of Choice
Middle Schools Champaign/Middle Call Unit 4 351
High Schools Central High School
School District 4 , 4, 4
Others
HOA Fee Include None
Ownership Fee Simple
Special Listing Condition None
Read Less
Want to know what your home might be worth? Contact us for a FREE valuation!

Our team is ready to help you sell your home for the highest possible price ASAP

© 2025 Listings courtesy of MRED as distributed by MLS GRID. All Rights Reserved.
Bought with Natalie Nielsen of Pathway Realty, PLLC






