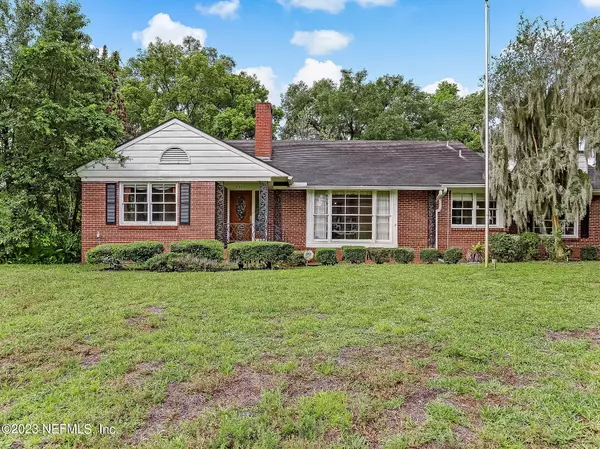$330,000
$395,000
16.5%For more information regarding the value of a property, please contact us for a free consultation.
4926 GLADE HILL ST Jacksonville, FL 32207
3 Beds
4 Baths
2,798 SqFt
Key Details
Sold Price $330,000
Property Type Single Family Home
Sub Type Single Family Residence
Listing Status Sold
Purchase Type For Sale
Square Footage 2,798 sqft
Price per Sqft $117
Subdivision Empire Point
MLS Listing ID 1221909
Sold Date 06/30/23
Style Traditional
Bedrooms 3
Full Baths 3
Half Baths 1
HOA Y/N No
Originating Board realMLS (Northeast Florida Multiple Listing Service)
Year Built 1953
Property Description
Empire Point,a well established neighborhood of large manicured yards & beautifully maintained homes. This home gives you the incredible opportunity to make it your own, for the person looking for a ''fixer upper'' this is it. Hardwood floors throughout a kitchen w/ updated cabinets. solid surface countertops, & updated appliances. living room with fireplace, dining room, breakfast nook, family room w/custom built in bookcases, downstairs master with a massive walk in closet, 2nd bedroom & bath, office & half bath all downstairs. Upstairs is the 3rd bedroom & bath. The rear entry garage is 19x27 with 1 car door and a carport for 2 cars . The lot is .36 acre and has multiple fruit trees. Voluntary HOA gives access to community boat ramp. This home needs TLC and is being sold ''AS I I
Location
State FL
County Duval
Community Empire Point
Area 021-St Nicholas Area
Direction I95 to East on Atlantic, L at light on Empire Point, L Empire Ave., R river Point, R Glade Hill
Interior
Interior Features Breakfast Bar, Breakfast Nook, Built-in Features, Entrance Foyer, Walk-In Closet(s)
Heating Central
Cooling Central Air
Flooring Wood
Fireplaces Number 1
Fireplace Yes
Exterior
Garage Attached, Garage, Garage Door Opener
Garage Spaces 2.0
Carport Spaces 2
Pool None
Utilities Available Cable Available, Other
Waterfront No
Roof Type Shingle
Parking Type Attached, Garage, Garage Door Opener
Total Parking Spaces 2
Private Pool No
Building
Water Public
Architectural Style Traditional
New Construction No
Others
Tax ID 1298680000
Acceptable Financing Cash, Conventional
Listing Terms Cash, Conventional
Read Less
Want to know what your home might be worth? Contact us for a FREE valuation!

Our team is ready to help you sell your home for the highest possible price ASAP
Bought with CRYSTAL CLEAR REALTY, LLC






