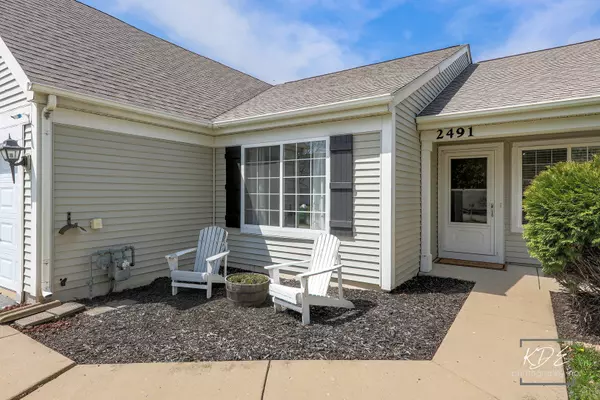$228,000
$215,000
6.0%For more information regarding the value of a property, please contact us for a free consultation.
2491 Roxbury LN Montgomery, IL 60538
2 Beds
1 Bath
1,078 SqFt
Key Details
Sold Price $228,000
Property Type Single Family Home
Sub Type 1/2 Duplex
Listing Status Sold
Purchase Type For Sale
Square Footage 1,078 sqft
Price per Sqft $211
MLS Listing ID 11780512
Sold Date 06/29/23
Bedrooms 2
Full Baths 1
Rental Info Yes
Year Built 2003
Annual Tax Amount $4,230
Tax Year 2021
Lot Dimensions 42X115
Property Sub-Type 1/2 Duplex
Property Description
MULTIPLE OFFERS RECIEVED. HIGHEST AND BEST BY 1:00 PM SATURDAY 5/13. Welcome Home! Move right in to this beautifully updated 2 bedroom ranch offering a large, fenced yard backing to open grasslands. As you walk up to the home you will notice the front porch and beautiful landscaping leading to the private entrance. Walk right into the bright open living room featuring vaulted ceilings, updated blinds throughout and wood laminate flooring. The open concept dining room and kitchen create the ideal space for entertaining and offer seating at the kitchen bar and ample space for separate dining. The large kitchen was updated in 2020 with stained cabinets, new quartz countertops, sink and faucet along with all new stainless-steel appliances. The home has all new lighting in the kitchen, living room and bathroom. The large primary bedroom is a true retreat located at the back of the home to take advantage of the private views of the open grassland, offering a large walk-in closet and access to the main bathroom. The bathroom was updated in 2020 with new lighting, stained cabinets, new faucets and toilet. The 2 car tandem garage offers ample storage space and is currently being used as a gym space. Enjoy summer nights sitting on the brick paver patio, under sting lights overlooking the large, fenced yard. New roof in 2019, new Nest Thermostat 2019. So many updates, this will not last long!
Location
State IL
County Kendall
Area Montgomery
Rooms
Basement None
Interior
Interior Features Vaulted/Cathedral Ceilings, Wood Laminate Floors, First Floor Bedroom, First Floor Laundry, First Floor Full Bath, Walk-In Closet(s), Some Window Treatmnt
Heating Natural Gas
Cooling Central Air
Fireplace N
Appliance Range, Microwave, Dishwasher, Refrigerator, Washer, Dryer, Disposal
Laundry Gas Dryer Hookup, In Unit
Exterior
Exterior Feature Brick Paver Patio
Parking Features Attached
Garage Spaces 2.0
Building
Lot Description Fenced Yard, Mature Trees, Backs to Open Grnd
Story 1
Sewer Public Sewer
Water Public
New Construction false
Schools
Elementary Schools Lakewood Creek Elementary School
Middle Schools Thompson Junior High School
High Schools Oswego High School
School District 308 , 308, 308
Others
HOA Fee Include None
Ownership Fee Simple
Special Listing Condition None
Pets Allowed Cats OK, Dogs OK
Read Less
Want to know what your home might be worth? Contact us for a FREE valuation!

Our team is ready to help you sell your home for the highest possible price ASAP

© 2025 Listings courtesy of MRED as distributed by MLS GRID. All Rights Reserved.
Bought with Scarleth Casillas of Coldwell Banker Real Estate Group






