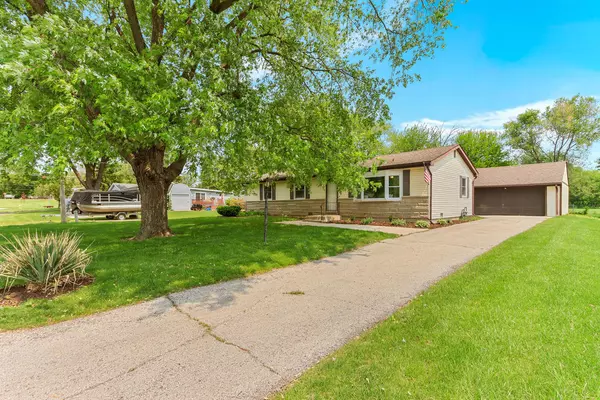$196,000
$185,000
5.9%For more information regarding the value of a property, please contact us for a free consultation.
7880 Susan ST Morris, IL 60450
3 Beds
1.5 Baths
1,152 SqFt
Key Details
Sold Price $196,000
Property Type Single Family Home
Sub Type Detached Single
Listing Status Sold
Purchase Type For Sale
Square Footage 1,152 sqft
Price per Sqft $170
MLS Listing ID 11788597
Sold Date 06/16/23
Bedrooms 3
Full Baths 1
Half Baths 1
Year Built 1970
Annual Tax Amount $2,538
Tax Year 2021
Lot Size 10,402 Sqft
Lot Dimensions 80X130
Property Description
MULTIPLE OFFERS RECIEVED! H&B DUE WEDNESDAY 5/24 BY 8PM. Seller will make a decision by Thursday 5/25 morning 10am. NOW AVAILABLE! Come check out this recently updated 3 bed, 1.5 bath ranch home in sought after Saratoga School District! As you step in side, the entry way has a coat closet with a nice size living room and a beautiful bay window. The living room opens up to the eat-in kitchen with newer appliances. This single family home has 3 good sized bedrooms, a mud room with storage and perfect spot for your washer and dryer. Step outside the new back door to your large backyard with patio and space for that garden you've been wanting to start. The over-sized 2 car garage has a spacious loft for extra storage! NEW in 2019: Central A/C unit, furnace, water heater, stove, microwave, kitchen sink, counter tops, backsplash, both toilets, ceiling fans, all flooring, garage siding and electric added in garage! NEW in 2023: fresh paint throughout, back door, refrigerator, main bathroom vanity/sink/faucet, and house has been professionally cleaned. Only minutes from downtown Morris with restaurants, shopping, I-80 access, and I&M Canal.
Location
State IL
County Grundy
Area Morris
Rooms
Basement None
Interior
Heating Natural Gas
Cooling Central Air
Fireplace N
Exterior
Exterior Feature Patio
Garage Detached
Garage Spaces 2.0
Community Features Sidewalks, Street Lights, Street Paved
Waterfront false
Building
Sewer Public Sewer
Water Public
New Construction false
Schools
School District 60C , 60C, 101
Others
HOA Fee Include None
Ownership Fee Simple
Special Listing Condition None
Read Less
Want to know what your home might be worth? Contact us for a FREE valuation!

Our team is ready to help you sell your home for the highest possible price ASAP

© 2024 Listings courtesy of MRED as distributed by MLS GRID. All Rights Reserved.
Bought with Catherine Sveda • EXIT Strategy Realty






