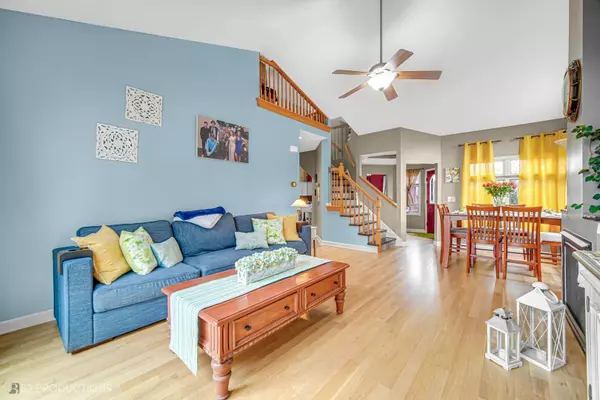$375,000
$399,800
6.2%For more information regarding the value of a property, please contact us for a free consultation.
7031 168th ST Tinley Park, IL 60477
4 Beds
3.5 Baths
2,400 SqFt
Key Details
Sold Price $375,000
Property Type Townhouse
Sub Type Townhouse-Ranch,Townhouse-2 Story,T3-Townhouse 3+ Stories
Listing Status Sold
Purchase Type For Sale
Square Footage 2,400 sqft
Price per Sqft $156
Subdivision Hamilton Lakes
MLS Listing ID 11753197
Sold Date 05/25/23
Bedrooms 4
Full Baths 3
Half Baths 1
HOA Fees $225/mo
Rental Info Yes
Year Built 1997
Annual Tax Amount $6,423
Tax Year 2021
Lot Dimensions 0.189
Property Sub-Type Townhouse-Ranch,Townhouse-2 Story,T3-Townhouse 3+ Stories
Property Description
Rarely available Deluxe End Unit Ranch Townhome! Lovely and welcoming, this townhome offers the best of both worlds. A Main level Master Bedroom Suite with sitting area and Master Bath and Main level Laundry Room. The 2nd Bedroom upstairs has it's own full bath and large loft area that overlooks the kitchen. Perfect for work from home, adult children, or guest suite. The main level deck offers access through Pella French doors from the Living Area and wraps around to a Pella Slider from the Master Bedroom. The living room and dining room has been freshly painted and the gas fireplace and built in bookcases showcase this stunning living space! The walkout basement has two bedrooms with large above grade windows and closets. There is a full bath on the lower level with a large shower. Lower level family room/recreation room that walks out through Pella French doors to a patio under the deck. There is a paver brick walkway around the unit to the front porch along beautifully landscaped flower beds. The finished basement also has a large storage room that has the furnace, hot water heater 2013, workbench, 2nd refrigerator, and built in storage shelves. Newly refinished Hardwood floors in the Kitchen, Dining room, living room, foyer, laundry room, main level hallway and master suite. Updated kitchen with granite and center island with 4 stools and stainless steel appliances. New Maytag commercial washer and dryer 2022 and new kitchen disposal. The cathedral ceilings and picture windows throughout the unit give this townhome a completely custom feel. You will rarely find a townhome that has such a large backyard space with mature trees and privacy. Newly refinished stamped concrete driveway 2022. This is truly a gem and the epitome of elegance and class!
Location
State IL
County Cook
Area Tinley Park
Rooms
Basement Full, Walkout
Interior
Interior Features Vaulted/Cathedral Ceilings, Wood Laminate Floors, First Floor Bedroom, First Floor Laundry, First Floor Full Bath
Heating Natural Gas, Forced Air
Cooling Central Air
Fireplaces Number 1
Fireplaces Type Gas Log
Equipment Humidifier
Fireplace Y
Appliance Double Oven, Microwave, Dishwasher, High End Refrigerator, Washer, Dryer, Disposal, Stainless Steel Appliance(s)
Laundry In Unit, Sink
Exterior
Exterior Feature Patio, End Unit, Workshop
Parking Features Attached
Garage Spaces 2.0
Amenities Available None
Roof Type Asphalt
Building
Lot Description Common Grounds
Story 2
Sewer Public Sewer, Sewer-Storm
Water Lake Michigan
New Construction false
Schools
Elementary Schools Bert H Fulton Elementary School
Middle Schools Central Middle School
High Schools Tinley Park High School
School District 146 , 146, 228
Others
HOA Fee Include Insurance, Exterior Maintenance, Lawn Care, Snow Removal
Ownership Fee Simple w/ HO Assn.
Special Listing Condition None
Pets Allowed Cats OK, Dogs OK
Read Less
Want to know what your home might be worth? Contact us for a FREE valuation!

Our team is ready to help you sell your home for the highest possible price ASAP

© 2025 Listings courtesy of MRED as distributed by MLS GRID. All Rights Reserved.
Bought with Mina Pribic • Crosstown Realtors, Inc.





