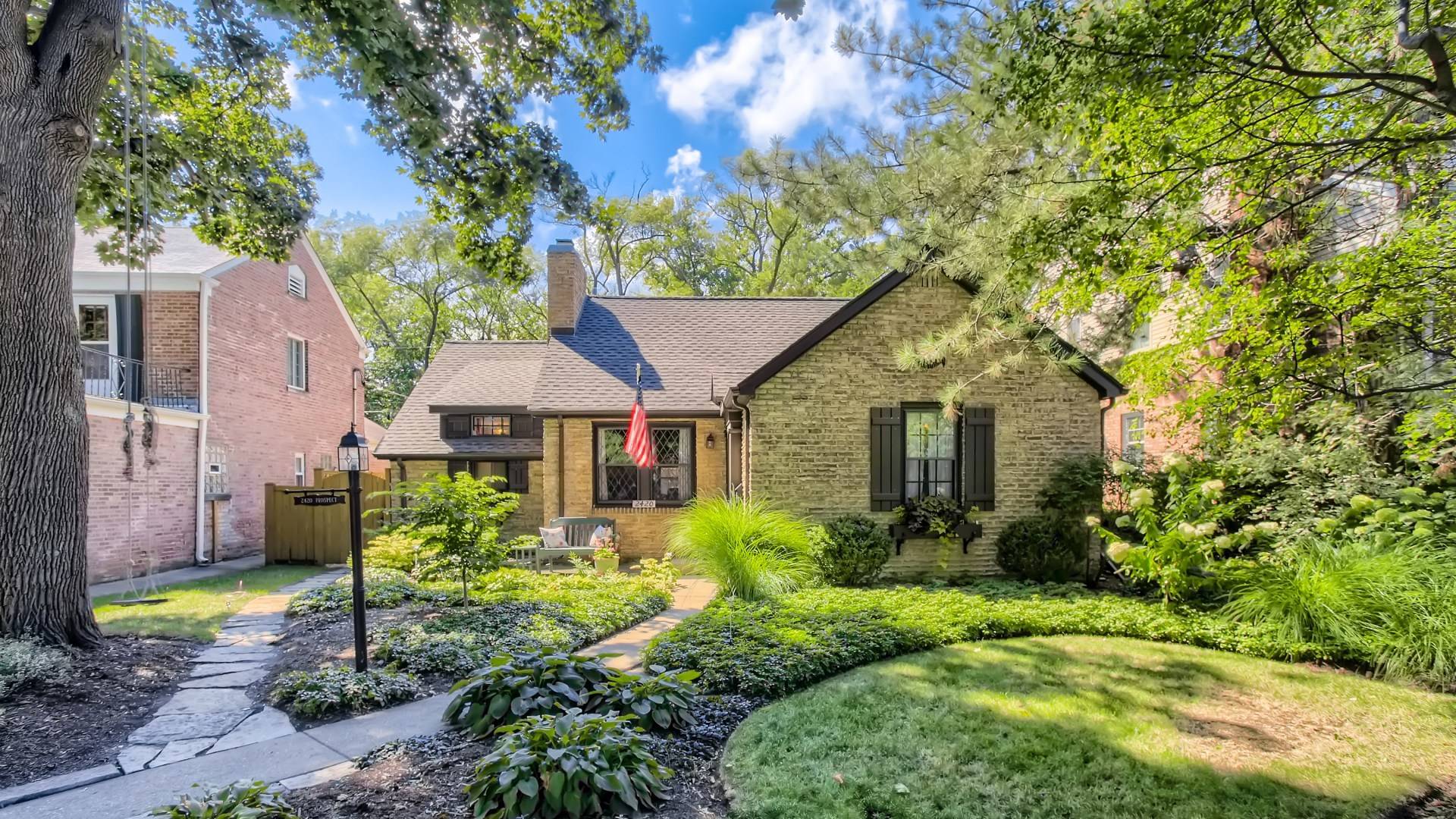$565,000
$574,900
1.7%For more information regarding the value of a property, please contact us for a free consultation.
2420 Prospect AVE Evanston, IL 60201
3 Beds
1 Bath
1,100 SqFt
Key Details
Sold Price $565,000
Property Type Single Family Home
Sub Type Detached Single
Listing Status Sold
Purchase Type For Sale
Square Footage 1,100 sqft
Price per Sqft $513
MLS Listing ID 11655403
Sold Date 04/10/23
Bedrooms 3
Full Baths 1
Year Built 1939
Annual Tax Amount $6,058
Tax Year 2020
Lot Size 5,854 Sqft
Lot Dimensions 48 X 122
Property Sub-Type Detached Single
Property Description
Charming, updated, brick cottage with serene landscaping located on a quiet, tree-lined street convenient to all Evanston has to offer. Enjoy timeless craftsmanship such as wrought iron latticed glass windows, original fireplace, and custom Amish quarter-sawn solid oak cabinetry paired with modern conveniences such as high efficiency HVAC system with humidifier, 3 rack stainless steel Bosch dishwasher, and recently renovated kitchen and bathroom. A two-story garage built in 2015 provides an entire floor of additional space for storage, a playroom, etc. All major systems (plumbing, electric, HVAC, stainless steel kitchen appliances, washer, dryer, roof, garage) updated from 2010 to 2022, including a new tear-off roof with GAF Timberline architectural shingles, vents, copper flashing, ridge vent, and tuck pointing in 2020. One of the few historic, single family homes in Evanston with all copper water mainline instead of lead. Please see attached document for detailed description of all updates. This meticulously maintained three-bedroom ranch is the definition of move-in ready. The fully enclosed backyard with a steel post and cedar plank fence makes for a perfect play area for pets. Thoughtful landscaping with perennials, bushes, and trees accentuated by limestone edging and walkway truly makes the most of the spacious lot. Located in highly desirable Northwest Evanston and the Willard School District. This home is within walking distance to parks and Evanston's Central Street Corridor's many boutique shops, cafes, and restaurants.
Location
State IL
County Cook
Area Evanston
Rooms
Basement Full
Interior
Interior Features Hardwood Floors, First Floor Bedroom, First Floor Full Bath, Drapes/Blinds, Some Insulated Wndws, Some Storm Doors
Heating Natural Gas, Electric
Cooling Central Air
Equipment CO Detectors, Ceiling Fan(s), Fan-Attic Exhaust, Water Heater-Gas
Fireplace N
Laundry In Unit, Sink
Exterior
Exterior Feature Patio, Dog Run
Parking Features Detached
Garage Spaces 2.0
Roof Type Asphalt
Building
Lot Description Fenced Yard, Outdoor Lighting, Sidewalks, Streetlights, Wood Fence
Sewer Public Sewer
Water Lake Michigan
New Construction false
Schools
High Schools Evanston Twp High School
School District 65 , 65, 202
Others
HOA Fee Include None
Ownership Fee Simple
Special Listing Condition None
Read Less
Want to know what your home might be worth? Contact us for a FREE valuation!

Our team is ready to help you sell your home for the highest possible price ASAP

© 2025 Listings courtesy of MRED as distributed by MLS GRID. All Rights Reserved.
Bought with Peter LoPresti • EXIT Strategy Realty





