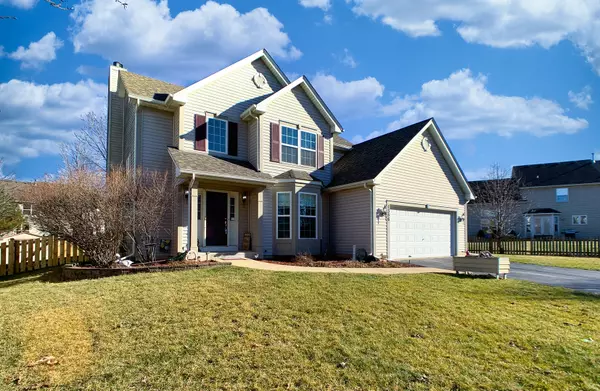$320,000
$319,900
For more information regarding the value of a property, please contact us for a free consultation.
1356 HICKORY RIDGE DR Montgomery, IL 60538
3 Beds
3.5 Baths
2,136 SqFt
Key Details
Sold Price $320,000
Property Type Single Family Home
Sub Type Detached Single
Listing Status Sold
Purchase Type For Sale
Square Footage 2,136 sqft
Price per Sqft $149
MLS Listing ID 11717662
Sold Date 03/31/23
Bedrooms 3
Full Baths 3
Half Baths 1
Year Built 2002
Annual Tax Amount $5,932
Tax Year 2021
Lot Size 10,053 Sqft
Lot Dimensions 74.15 X 125 X 69.37 X 139.54
Property Sub-Type Detached Single
Property Description
THIS HOME HAS A LOT TO OFFER WITH GREAT CURB APPEAL AS YOU PULL UP THE DRIVE. AS SOON AS YOU WALK IN YOU WILL FEEL AT HOME. SEPARATE DINING ROOM FOR ENTERTAINING. KITCHEN AND EATING AREA IS OPEN TO A INVITING LIVING ROOM WITH WOOD BURNING FIREPLACE THAT HAS GAS STARTER. LAUNDRY ROOM IS OFF OF GARAGE WITH WHITE CABINETS FOR STORAGE. UPSTAIRS YOU WILL FIND 3 BEDROOMS AND 2 FULL BATHS. MASTER BEDROOM HAS A TRAY CEILING AND WALK-IN CLOSET. BASEMENT HAS A BUILT-IN BAR ROOM THAT IS DRYWALLED AND PARTLY FINISHED. FULL BATH IN BASEMENT WITH A SHOWER. BIG STORAGE ROOM. TAKE A LOOK OUT BACK TO THE FULLY FENCED IN BACKYARD THAT IS NICE AND BIG!! EASY TO SHOW ANY QUESTIONS PLEASE CALL LISTOR.
Location
State IL
County Kane
Area Montgomery
Rooms
Basement Full
Interior
Interior Features First Floor Laundry, Pantry
Heating Natural Gas, Forced Air
Cooling Central Air
Fireplaces Number 1
Fireplaces Type Wood Burning, Gas Starter
Equipment Ceiling Fan(s), Sump Pump
Fireplace Y
Laundry In Unit
Exterior
Exterior Feature Deck
Parking Features Attached
Garage Spaces 2.0
Roof Type Asphalt
Building
Lot Description Fenced Yard
Sewer Public Sewer
Water Public
Level or Stories 2 Stories
New Construction false
Schools
School District 129 , 129, 129
Others
HOA Fee Include None
Ownership Fee Simple
Special Listing Condition None
Read Less
Want to know what your home might be worth? Contact us for a FREE valuation!

Our team is ready to help you sell your home for the highest possible price ASAP

© 2025 Listings courtesy of MRED as distributed by MLS GRID. All Rights Reserved.
Bought with Angelica DiBenedetto of Access Real Estate Inc






