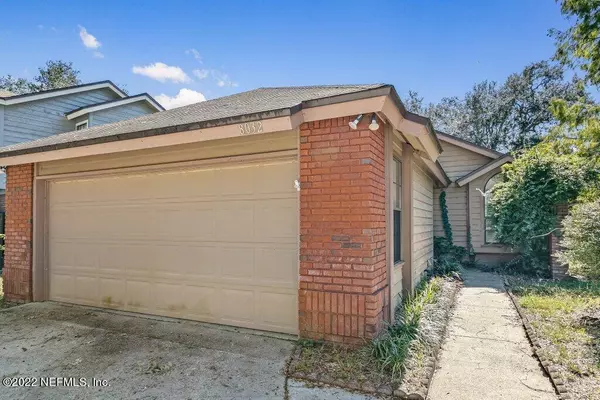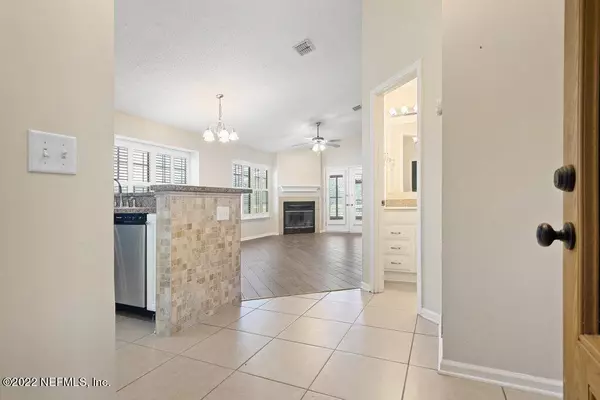$257,000
$249,000
3.2%For more information regarding the value of a property, please contact us for a free consultation.
8032 COPPERFIELD CIR S Jacksonville, FL 32244
3 Beds
2 Baths
1,170 SqFt
Key Details
Sold Price $257,000
Property Type Single Family Home
Sub Type Single Family Residence
Listing Status Sold
Purchase Type For Sale
Square Footage 1,170 sqft
Price per Sqft $219
Subdivision Copperfield
MLS Listing ID 1198527
Sold Date 03/01/23
Style Ranch
Bedrooms 3
Full Baths 2
HOA Fees $36/qua
HOA Y/N Yes
Originating Board realMLS (Northeast Florida Multiple Listing Service)
Year Built 1987
Property Description
Back on Market! Welcome home to this beautiful and serene humble abode! Enter in through a charming wood and glass front door and take in the spacious open floor plan. There is porcelain wood flooring in the dining and living areas perfect for easy cleanup and loads of charm thanks to details like vintage white cabinets, and plantation shudders. Fresh paint throughout! The Kitchen and breakfast nook are tiled and feature a built-in bar and french doors that lead you to the outside perfect for entertaining and grilling at once! Cozy up to the corner fireplace in the living area near the french doors or take in the sounds of the birds and view of the water in your screened-in lanai with vinyl windows. The owner's suite features a large shower and raised vanity and a walk-in closet. The home is located within the Chimney Lakes Community with access to the community pool and recreational area. This is a wonderful opportunity for someone looking for their forever home, investors looking for a great long-term rental, or someone looking for their first home! Come see this amazing opportunity before it's gone!
Location
State FL
County Duval
Community Copperfield
Area 067-Collins Rd/Argyle/Oakleaf Plantation (Duval)
Direction From I-295, South Blanding Blvd, Right Argyle Forest Blvd, Right Chimney Oaks Dr, Right into Copperfield, Right on Copperfield Cir S to home on the right.
Interior
Interior Features Breakfast Bar, Eat-in Kitchen, Entrance Foyer, Primary Bathroom - Shower No Tub, Primary Downstairs, Vaulted Ceiling(s), Walk-In Closet(s)
Heating Central, Electric
Cooling Central Air, Electric
Flooring Carpet, Tile
Fireplaces Number 1
Fireplaces Type Wood Burning
Fireplace Yes
Exterior
Garage Spaces 2.0
Pool None
Waterfront No
Roof Type Shingle
Total Parking Spaces 2
Private Pool No
Building
Lot Description Irregular Lot
Sewer Public Sewer
Water Public
Architectural Style Ranch
Structure Type Wood Siding
New Construction No
Schools
Elementary Schools Chimney Lakes
Middle Schools Charger Academy
High Schools Westside High School
Others
Tax ID 0164633759
Acceptable Financing Cash, Conventional, FHA, VA Loan
Listing Terms Cash, Conventional, FHA, VA Loan
Read Less
Want to know what your home might be worth? Contact us for a FREE valuation!

Our team is ready to help you sell your home for the highest possible price ASAP
Bought with UNITED REAL ESTATE GALLERY






