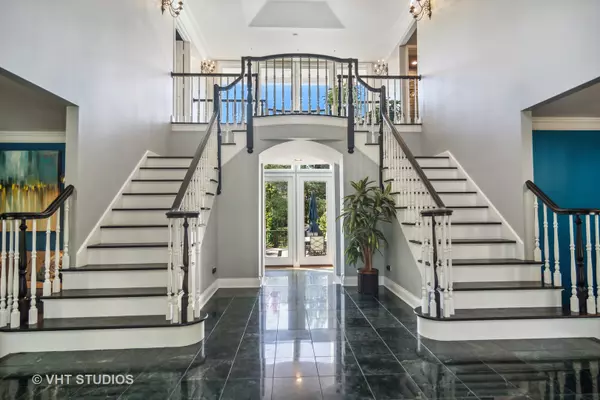$770,000
$799,000
3.6%For more information regarding the value of a property, please contact us for a free consultation.
1331 W WINDHILL DR Palatine, IL 60067
4 Beds
4.5 Baths
4,900 SqFt
Key Details
Sold Price $770,000
Property Type Single Family Home
Sub Type Detached Single
Listing Status Sold
Purchase Type For Sale
Square Footage 4,900 sqft
Price per Sqft $157
Subdivision Windhill
MLS Listing ID 11660722
Sold Date 02/16/23
Style Traditional
Bedrooms 4
Full Baths 4
Half Baths 1
HOA Fees $45/ann
Year Built 1991
Annual Tax Amount $17,683
Tax Year 2020
Lot Size 0.370 Acres
Lot Dimensions 93 X 161 X 126 X 156
Property Sub-Type Detached Single
Property Description
You hit the trifecta with schools, location, and an amazing home! Beautiful landscaping welcomes your family and friends to come enjoy time in this 4600 sq ft home, that is walking distance to schools and parks. As you enter into the large foyer you are greeted with a dramatic double staircase. The kitchen boasts a sunny eating area, lots of counters space and cabinets. Move through the kitchen to the family room and enjoy the fireplace with your family and friends. Enjoy the Holiday dinners in the separate dining room and living room with large windows that let in plenty of light. This home definitely boast so much light and happiness! Lets not forget about the upgrades - - Renovated primary. bathroom and two guest bathrooms upstairs, complete hardwood floors for entire first and second floor, both hvac recently replaced, UV dis-infective light installed, new water heater, cedar siding painted 2021, chimney cap replaced, entire backyard deck, patio with gas fire pit installed and pergola installed along with front steps/patio renovated to anyones liking. Don't miss this one it won't last! Square Footage includes English basement at 1,301 sq ft.
Location
State IL
County Cook
Area Palatine
Rooms
Basement Full
Interior
Interior Features Bar-Wet, Hardwood Floors, First Floor Laundry
Heating Natural Gas, Forced Air, Zoned
Cooling Central Air
Fireplaces Number 2
Fireplaces Type Double Sided, Attached Fireplace Doors/Screen, Gas Log, Gas Starter
Fireplace Y
Appliance Range, Microwave, Dishwasher, Refrigerator, Washer, Dryer, Disposal, Stainless Steel Appliance(s), Wine Refrigerator
Exterior
Exterior Feature Deck
Parking Features Attached
Garage Spaces 3.1
Roof Type Asphalt
Building
Sewer Public Sewer
Water Lake Michigan
Level or Stories 2 Stories
New Construction false
Schools
Elementary Schools Hunting Ridge Elementary School
Middle Schools Plum Grove Junior High School
High Schools Wm Fremd High School
School District 15 , 15, 211
Others
HOA Fee Include Other
Ownership Fee Simple
Special Listing Condition None
Read Less
Want to know what your home might be worth? Contact us for a FREE valuation!

Our team is ready to help you sell your home for the highest possible price ASAP

© 2025 Listings courtesy of MRED as distributed by MLS GRID. All Rights Reserved.
Bought with Sonya Chen of EXIT Strategy Realty






