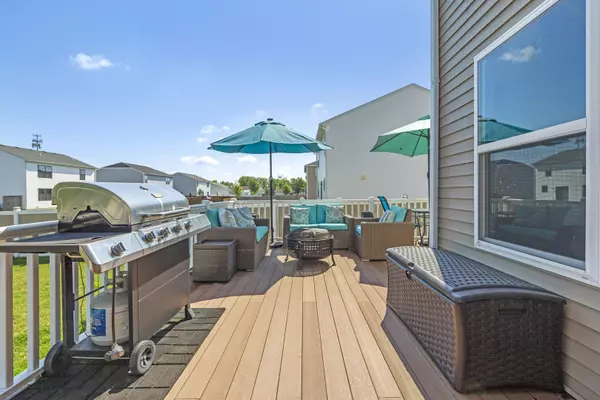$354,000
$359,000
1.4%For more information regarding the value of a property, please contact us for a free consultation.
921 Bluegrass LN Plano, IL 60545
4 Beds
2.5 Baths
2,600 SqFt
Key Details
Sold Price $354,000
Property Type Single Family Home
Sub Type Detached Single
Listing Status Sold
Purchase Type For Sale
Square Footage 2,600 sqft
Price per Sqft $136
MLS Listing ID 11613483
Sold Date 11/07/22
Bedrooms 4
Full Baths 2
Half Baths 1
HOA Fees $20/ann
Year Built 2020
Annual Tax Amount $8,393
Tax Year 2021
Lot Size 10,001 Sqft
Lot Dimensions 80X125
Property Description
BUYER LOST FINANCING, her loss your gain! ONLY 2 YEARS OLD! WHY WAIT for NEW CONSTRUCTION when you can move right into this FULLY UPGRADED/UPDATED HOME in DESIRABLE Churchill Farms Subdivision! This BEAUTIFUL 4 bedroom, 2.5 bath home BUILT IN 2020 features an OPEN FLOOR plan with office, morning room, large kitchen with WHITE cabinetry, island and walk-in pantry, family room w/ remote controlled gas fireplace, master bedroom w/TWO huge WALK-IN closets, LUXURY master bath with dual sink & tub, SECOND FLOOR laundry and TONS of CLOSET SPACE!! Current owners loaded this home with beautiful and practical BUILDER UPGRADES such as: STONE FRONT elevation with PORCH, 3 CAR GARAGE, MORNING ROOM, KITCHEN ISLAND, GAS FIREPLACE, HOME OFFICE (or 5th bedroom/FLEX room), LUXURY MASTER BATH, FULL BASEMENT w/ BATHROOM ROUGH-IN, HIGH EFFICIENCY HVAC, ACTIVE RADON SYSTEM, CEILING FANS in Master bedroom & Living Room, RECESSED LIGHTING in KITCHEN & LIGHT in OFFICE! To top it all off, they have added a Vinyl privacy Fence and a beautiful wrap around COMPOSITE deck (no maintenance required), perfect for ENTERTAINING FAMILY & FRIENDS! Fantastic location near shopping, dining, entertainment! Don't delay, SCHEDULE YOUR SHOWING TODAY this is THE HOME you have been waiting for!!
Location
State IL
County Kendall
Area Plano
Rooms
Basement Full
Interior
Interior Features First Floor Bedroom, Second Floor Laundry, Walk-In Closet(s), Open Floorplan, Some Carpeting, Drapes/Blinds
Heating Natural Gas
Cooling Central Air
Equipment Security System, CO Detectors, Ceiling Fan(s), Sump Pump, Radon Mitigation System
Fireplace N
Appliance Microwave, Dishwasher, Refrigerator, Washer, Dryer, Disposal, Stainless Steel Appliance(s)
Laundry In Unit
Exterior
Exterior Feature Deck, Porch
Garage Attached
Garage Spaces 3.0
Community Features Park, Curbs, Sidewalks, Street Lights, Street Paved
Waterfront false
Roof Type Asphalt
Building
Lot Description Common Grounds, Fenced Yard, Landscaped
Sewer Public Sewer
Water Public
New Construction false
Schools
School District 88 , 88, 88
Others
HOA Fee Include Other
Ownership Fee Simple w/ HO Assn.
Special Listing Condition None
Read Less
Want to know what your home might be worth? Contact us for a FREE valuation!

Our team is ready to help you sell your home for the highest possible price ASAP

© 2024 Listings courtesy of MRED as distributed by MLS GRID. All Rights Reserved.
Bought with Karen Mika • EXIT Strategy Realty






