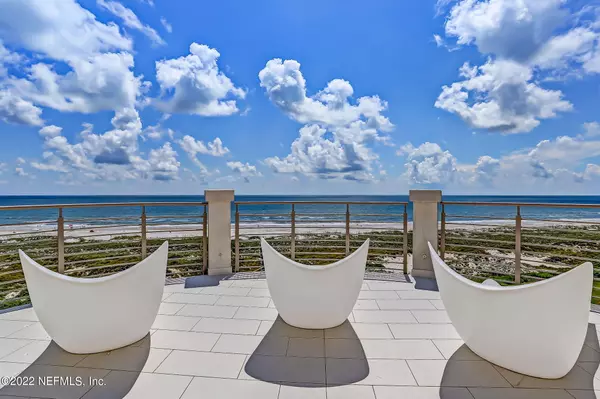$13,350,000
$15,000,000
11.0%For more information regarding the value of a property, please contact us for a free consultation.
43 OCEAN CLUB DR Amelia Island, FL 32034
7 Beds
11 Baths
11,445 SqFt
Key Details
Sold Price $13,350,000
Property Type Single Family Home
Sub Type Single Family Residence
Listing Status Sold
Purchase Type For Sale
Square Footage 11,445 sqft
Price per Sqft $1,166
Subdivision Ocean Club Drive
MLS Listing ID 1180373
Sold Date 10/17/22
Style Contemporary
Bedrooms 7
Full Baths 9
Half Baths 2
HOA Fees $129/ann
HOA Y/N Yes
Originating Board realMLS (Northeast Florida Multiple Listing Service)
Year Built 2012
Property Description
Located in the premier location on the most prestigious street on Amelia Island, this spectacular estate has unrivaled 270 degree views. The ''corner'' lot offers 100 feet of ocean frontage to the east & 150 feet of dune frontage to the north for ultimate privacy. Equiped with Miele/Sub-Zero appliances & Poggenpohl cabinets this faboulus ''Chefs'' kitchen flows into the dining, bar, & living areas, opening to an oceanfront infinity pool. The master suite & wellness spa (fitness room, steam room, & sauna) comprise the 4th level, all w/ spectacular ocean views. Special features include: 6,000 bottle wine cellar, commercial elevator, audio room, geothermal HVAC, & more. The first 2 levels are poured concrete & upper 3 levels are concrete block filled w/ concrete. All floors are poured concret concret
Location
State FL
County Nassau
Community Ocean Club Drive
Area 460-Amelia Island Plantation
Direction First Coast Hwy to Amelia Island Plantation main entrance. Enter through main gate then continue on Beach Wood Road to Ocean Club Drive. Go through roundabout and gate, the home is on the right.
Interior
Interior Features Breakfast Bar, Built-in Features, Central Vacuum, Eat-in Kitchen, Elevator, Entrance Foyer, Kitchen Island, Primary Bathroom -Tub with Separate Shower, Split Bedrooms, Vaulted Ceiling(s), Walk-In Closet(s), Wet Bar
Heating Heat Pump
Flooring Concrete
Fireplaces Number 2
Fireplaces Type Double Sided, Gas
Fireplace Yes
Exterior
Exterior Feature Balcony
Garage Attached, Garage, Garage Door Opener
Garage Spaces 3.0
Pool Private, Heated
Utilities Available Cable Connected, Other
Amenities Available Laundry, Management - Full Time
Waterfront Yes
Waterfront Description Navigable Water
View Ocean
Porch Patio, Porch
Parking Type Attached, Garage, Garage Door Opener
Total Parking Spaces 3
Private Pool No
Building
Lot Description Corner Lot, Cul-De-Sac, Other
Sewer Public Sewer
Water Public
Architectural Style Contemporary
Structure Type Concrete,Other
New Construction No
Others
HOA Name AIPCA/Ocean Club Dr.
HOA Fee Include Insurance,Security,Trash
Tax ID 016N29150C00100000
Security Features Fire Sprinkler System,Security System Owned,Smoke Detector(s)
Acceptable Financing Cash, Conventional
Listing Terms Cash, Conventional
Read Less
Want to know what your home might be worth? Contact us for a FREE valuation!

Our team is ready to help you sell your home for the highest possible price ASAP
Bought with NON MLS






