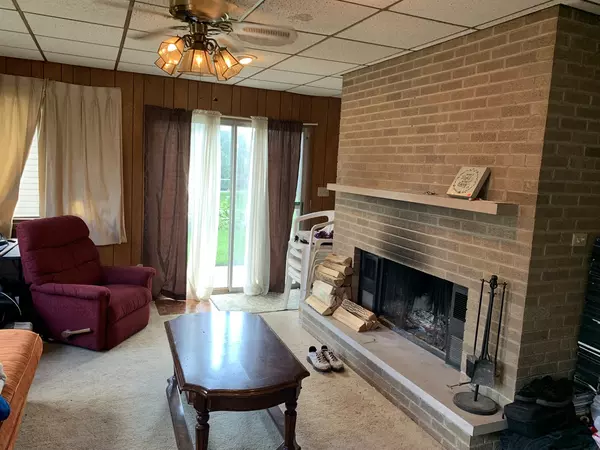$250,000
$257,000
2.7%For more information regarding the value of a property, please contact us for a free consultation.
653 Kimberly LN Montgomery, IL 60538
3 Beds
2 Baths
1,196 SqFt
Key Details
Sold Price $250,000
Property Type Single Family Home
Sub Type Detached Single
Listing Status Sold
Purchase Type For Sale
Square Footage 1,196 sqft
Price per Sqft $209
Subdivision Parkview Estates
MLS Listing ID 11608331
Sold Date 10/14/22
Style Ranch
Bedrooms 3
Full Baths 2
Year Built 1965
Annual Tax Amount $4,565
Tax Year 2021
Lot Size 0.282 Acres
Lot Dimensions 93.6 X 101.6 X 38.9 X 76.3 X 132.5
Property Sub-Type Detached Single
Property Description
Opportunity knocks! $3,000 credit to buyers at closing for FR carpet! A spacious home with a full basement is waiting for a new owner to make memories in! All the fundamentals are updated: 4 year old roof (for both home and storage shed), 3 year old 90% efficiency furnace and A/C, 1 year old water heater, 3 year old 20 inch attic insulation, and a storage shed w/connected electric. Once you step inside, you'll feel welcomed by a living room w/ a picture window, neutral paint and a hardwood floor. As you proceed, you'll be greeted by a kitchen w/ hardwood flooring, timeless white cabinets, and a modern, chic back-splash. There is also a full basement w/ a second kitchen, second full bathroom, and a wrap around bar. Finishing/ updating it will double the size of this home! This home has a Florida room as well! Great location! Minutes to I-88, shopping, restaurants, a hospital, golf course, schools... No HOA, or SSA. The updated roof, A/C, furnace, & water heater are worth tens of thousands! Sold AS IS! With a little TLC and the buyers' own stamp on the home, it will be a gem! Welcome home!
Location
State IL
County Kane
Area Montgomery
Rooms
Basement Full
Interior
Interior Features Bar-Dry, Hardwood Floors
Heating Natural Gas, Forced Air
Cooling Central Air
Fireplaces Number 1
Fireplaces Type Gas Log
Equipment Sump Pump
Fireplace Y
Exterior
Exterior Feature Patio, Porch Screened
Parking Features Attached
Garage Spaces 2.0
Roof Type Asphalt
Building
Sewer Public Sewer
Water Public
Level or Stories 1 Story
New Construction false
Schools
Elementary Schools G N Dieterich Elementary School
Middle Schools K D Waldo Middle School
School District 131 , 131, 131
Others
HOA Fee Include None
Ownership Fee Simple
Special Listing Condition None
Read Less
Want to know what your home might be worth? Contact us for a FREE valuation!

Our team is ready to help you sell your home for the highest possible price ASAP

© 2025 Listings courtesy of MRED as distributed by MLS GRID. All Rights Reserved.
Bought with Pablo Murillo of Results Realty ERA Powered






