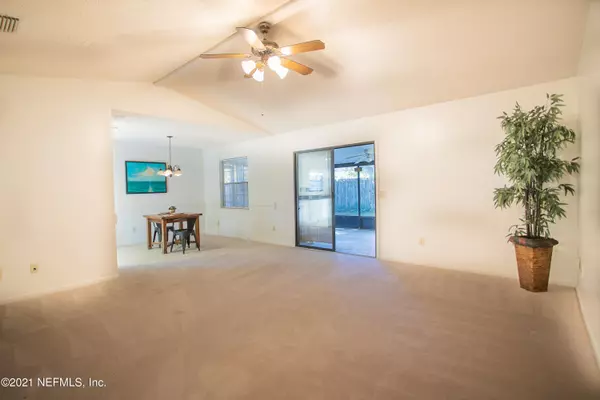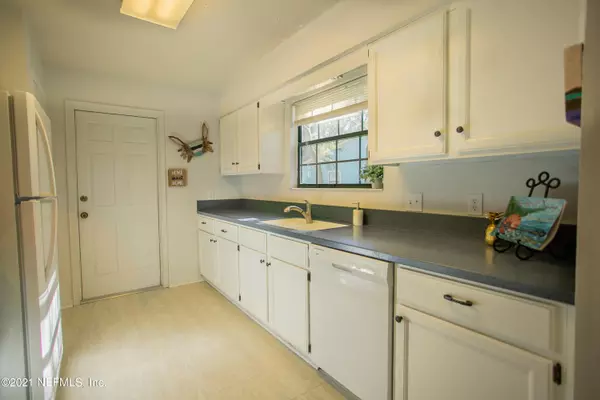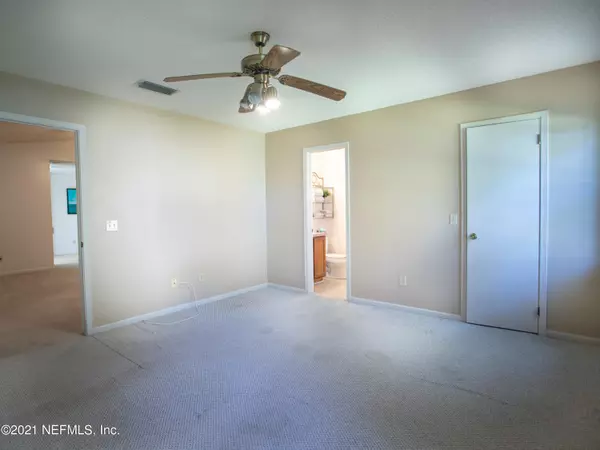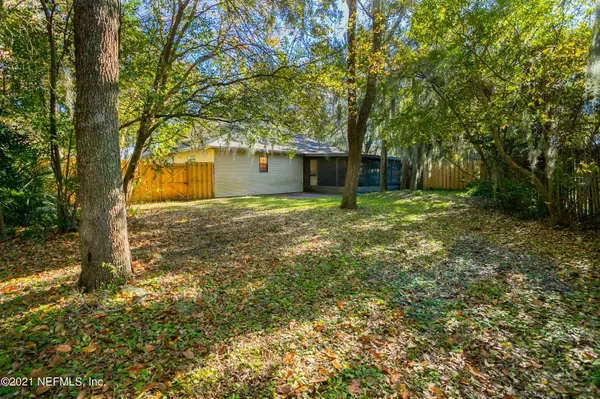$305,000
$310,000
1.6%For more information regarding the value of a property, please contact us for a free consultation.
1313 NORTH PIKE LN Fernandina Beach, FL 32034
3 Beds
2 Baths
1,326 SqFt
Key Details
Sold Price $305,000
Property Type Single Family Home
Sub Type Single Family Residence
Listing Status Sold
Purchase Type For Sale
Square Footage 1,326 sqft
Price per Sqft $230
Subdivision Oak Crest
MLS Listing ID 1089318
Sold Date 01/29/21
Style Ranch
Bedrooms 3
Full Baths 2
HOA Y/N No
Originating Board realMLS (Northeast Florida Multiple Listing Service)
Year Built 1989
Lot Dimensions 47x97x167x156
Property Description
Come enjoy island living!!! You get an ideal location and the opportunity to re-make this home to exactly what you want. So much potential here! The bones are there; just add your special touch. HVAC & water heater 2018. Roof: 10-12 years new. Termite bond w/Bug Out. You will swoon over the island location, cul-de-sac, near hospital, schools, downtown & the beach with mature trees for shade and quiet. The home has 3 large bedrooms, open family room, separate eating/dining & well-appointed kitchen w/solid surface countertops. A true utility room in the garage gives you plenty of space to do laundry and get organized. Relax on your screened lanai and enjoy the birdsong. Owners' bedroom has ceiling fan, walk-in closet and full bath. You'll soon feel right at home in the friendly neighborhood! neighborhood!
Location
State FL
County Nassau
Community Oak Crest
Area 440-Fernandina Beach Downtown-South
Direction From Jasmine St., head south on Citrona Dr., right on Neptune Court, right on North Pike Lane. Home is on the left in the cul-de-sac.
Interior
Interior Features Entrance Foyer, Primary Bathroom - Tub with Shower, Vaulted Ceiling(s), Walk-In Closet(s)
Heating Central
Cooling Central Air
Exterior
Parking Features Additional Parking
Garage Spaces 2.0
Pool None
Roof Type Shingle
Total Parking Spaces 2
Private Pool No
Building
Lot Description Cul-De-Sac, Wooded
Sewer Public Sewer
Water Public
Architectural Style Ranch
Structure Type Frame,Vinyl Siding
New Construction No
Others
Tax ID 000030041100370000
Acceptable Financing Cash, Conventional, FHA, VA Loan
Listing Terms Cash, Conventional, FHA, VA Loan
Read Less
Want to know what your home might be worth? Contact us for a FREE valuation!

Our team is ready to help you sell your home for the highest possible price ASAP
Bought with SUMMER HOUSE REALTY





