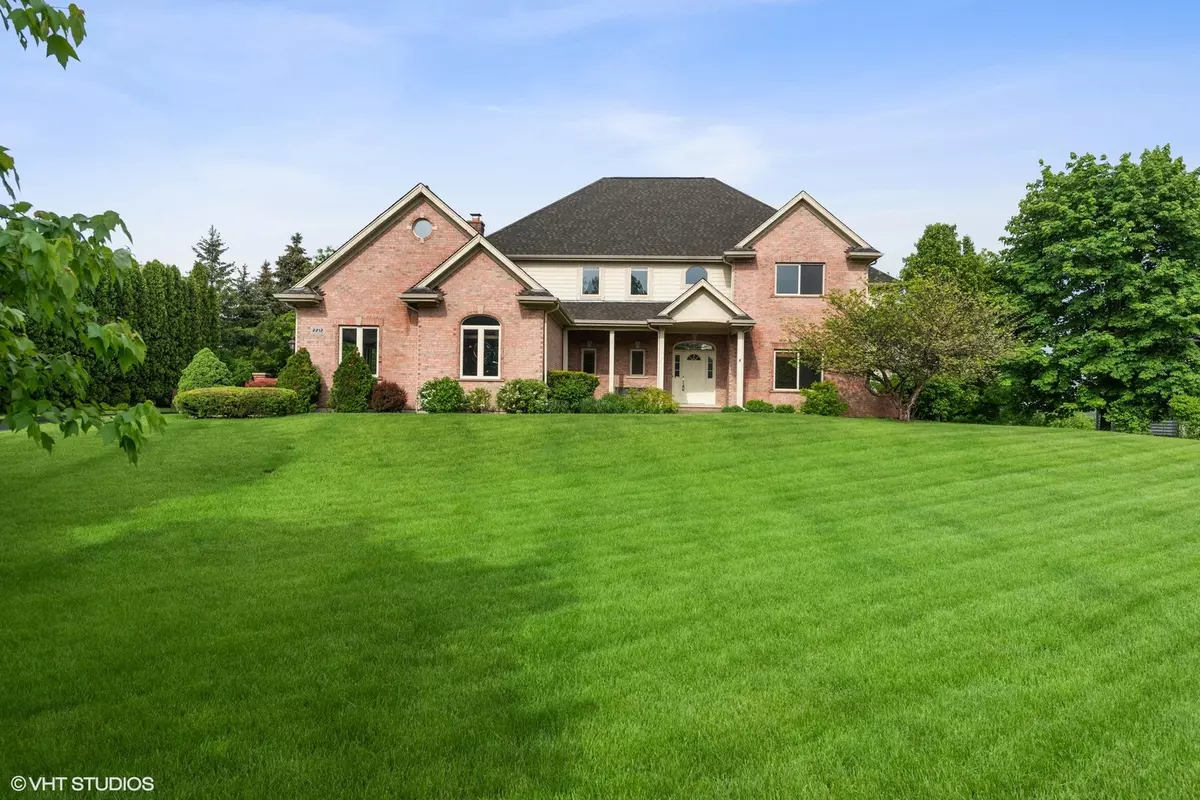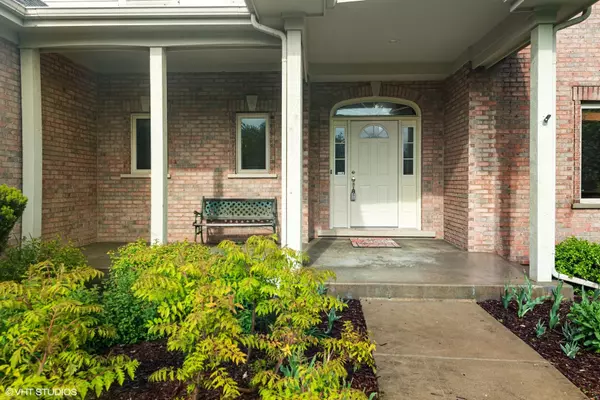$550,000
$549,000
0.2%For more information regarding the value of a property, please contact us for a free consultation.
2212 Bay Oaks DR Lakemoor, IL 60051
5 Beds
4.5 Baths
4,850 SqFt
Key Details
Sold Price $550,000
Property Type Single Family Home
Sub Type Detached Single
Listing Status Sold
Purchase Type For Sale
Square Footage 4,850 sqft
Price per Sqft $113
Subdivision Bay Oaks
MLS Listing ID 11414513
Sold Date 06/29/22
Style Traditional
Bedrooms 5
Full Baths 4
Half Baths 1
Year Built 2001
Annual Tax Amount $14,593
Tax Year 2020
Lot Size 1.000 Acres
Lot Dimensions 150 X 391 X 84 X 356
Property Description
Amazing 5 bedroom 4.1 bath custom home on a gorgeous one acre lot in the coveted Bay Oaks sub-division in Lakemoor. Main level features: Vaulted ceilings, newly refreshed hardwood, Family room with fireplace that opens to kitchen with breakfast bar, stainless steel appliances, new granite counter-tops and quartz sink and separate eating area. Elegant dining room the opens to the living room with dramatic two story windows, office with French doors, balcony with water views of pool, lake and protected wetlands. Upstairs features 5 bedrooms. The primary bedroom boasts 2 walk-in closets and bathroom with separate sinks, and both tub and walk in shower. Additional bedroom with separate full bath is great for guests and three additional bedrooms, one of them is 12 x 35 that could easily double as 2nd a floor family room. lower level with giant rec room with sliding glass doors to pool area with built in bar, bonus room, workshop, storage and full bath. Lower level offers plenty of room to frame additional bedroom. 4 car garage attached garage. Lot is over 350 foot deep and has peaceful trail to awesome firepit area with views of protected wetlands. Roof only 3 years old. Won't last long.
Location
State IL
County Mc Henry
Area Holiday Hills / Johnsburg / Mchenry / Lakemoor / Mccullom Lake / Sunnyside / Ringwood
Rooms
Basement Full, Walkout
Interior
Interior Features Vaulted/Cathedral Ceilings, First Floor Laundry
Heating Natural Gas, Forced Air, Zoned
Cooling Central Air, Zoned
Fireplaces Number 1
Fireplaces Type Wood Burning, Gas Starter
Equipment Humidifier, Water-Softener Owned, Central Vacuum, Security System, CO Detectors, Ceiling Fan(s), Sump Pump
Fireplace Y
Appliance Double Oven, Microwave, Dishwasher, Refrigerator, Washer, Dryer, Disposal, Stainless Steel Appliance(s)
Exterior
Exterior Feature Deck, Porch, Brick Paver Patio, Invisible Fence
Garage Attached
Garage Spaces 4.0
Waterfront true
Roof Type Asphalt
Building
Lot Description Forest Preserve Adjacent, Water View, Wooded
Sewer Septic-Private
Water Private Well
New Construction false
Schools
Elementary Schools Hilltop Elementary School
Middle Schools Mchenry Middle School
School District 15 , 15, 156
Others
HOA Fee Include None
Ownership Fee Simple
Special Listing Condition None
Read Less
Want to know what your home might be worth? Contact us for a FREE valuation!

Our team is ready to help you sell your home for the highest possible price ASAP

© 2024 Listings courtesy of MRED as distributed by MLS GRID. All Rights Reserved.
Bought with Melonnie Hartl • Lakes Realty Group






