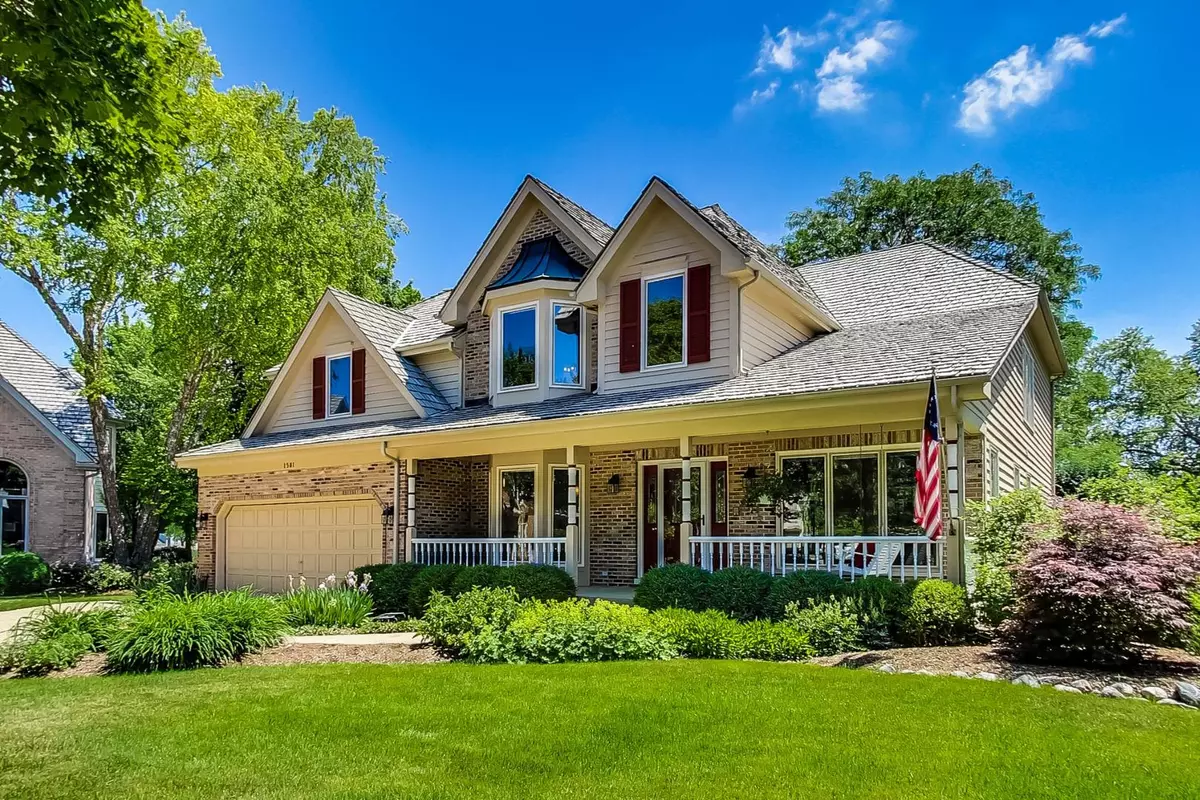$665,000
$679,900
2.2%For more information regarding the value of a property, please contact us for a free consultation.
1501 Pendelton CT Palatine, IL 60067
4 Beds
4 Baths
3,920 SqFt
Key Details
Sold Price $665,000
Property Type Single Family Home
Sub Type Detached Single
Listing Status Sold
Purchase Type For Sale
Square Footage 3,920 sqft
Price per Sqft $169
Subdivision Sanctuary Cove
MLS Listing ID 11130502
Sold Date 08/26/21
Bedrooms 4
Full Baths 4
HOA Fees $20/ann
Year Built 1995
Annual Tax Amount $15,637
Tax Year 2019
Lot Size 0.510 Acres
Lot Dimensions 54X230X182X193
Property Description
Panoramic Waterfront and Golf Course Views!!! This open floorplan with volume ceilings and tons of windows is drenched in sunlight. This classic brick beauty built by "Harris Custom Builders" known for their million dollar homes has all the right stuff situated at the end of a private and serene cul-de-sac backing to a gorgeous pond, mature tree's and golf course views. You will love sitting on the south facing spacious deck and paver brick patio enjoying all that nature has to offer. On the pond you can fish, skate and canoe. As you enter the home you are greeted with a two story foyer flanked by the large living room with vaulted ceilings and dining room with 9' ceilings and a bay window. Directly in front is the generous sized family room with a 2-sided floor to ceiling raised hearth brick gas log fireplace, wet bar and a wall of windows overlooking the backyard and pond. There is a 1st floor study and full bath to your right. All these rooms have gleaming hardwood floors. To the left you enter the completely remodeled kitchen with high end custom cabinetry, a huge center island for all your prep work, high end built-in appliances and quartz countertops. There is a lovely breakfast room also overlooking the pond and golf course. Upstairs is the giant primary suite with sitting area overlooking the pond, large walk-in closet and a new $60,000 custom primary bath to die for!!! Two other bedrooms share a Jack & Jill bath that also has ben redone with new vanities and quartz counters. The 4th bedroom upstairs in the princess bedroom with it's own redone bathroom. The large basement has a deep pour and is waiting for your finishing touches. There is zoned heating and cooling. The AC is only 6 years old. Outside is beautiful landscaping, a new paver brick driveway and an inviting front porch to relax on. The garage has new enamel flooring. All of this and across the street is the Deer Grove forest preserve and easy access to the Palatine walking, jogging and biking path. Close to transportation, train and shopping.
Location
State IL
County Cook
Area Palatine
Rooms
Basement Full
Interior
Interior Features Vaulted/Cathedral Ceilings, Skylight(s), Bar-Wet, Hardwood Floors, First Floor Laundry, First Floor Full Bath, Walk-In Closet(s), Center Hall Plan, Ceilings - 9 Foot, Separate Dining Room
Heating Natural Gas, Forced Air, Zoned
Cooling Central Air, Zoned
Fireplaces Number 1
Fireplaces Type Double Sided, Gas Log
Equipment Humidifier, Security System, Ceiling Fan(s), Sump Pump, Sprinkler-Lawn, Backup Sump Pump;
Fireplace Y
Appliance Double Oven, Microwave, Dishwasher, High End Refrigerator, Freezer, Washer, Dryer, Disposal, Cooktop, Built-In Oven
Exterior
Exterior Feature Deck, Patio, Brick Paver Patio
Garage Attached
Garage Spaces 2.0
Community Features Lake, Curbs, Sidewalks, Street Lights, Street Paved
Waterfront true
Building
Lot Description Cul-De-Sac, Pond(s), Water View, Backs to Trees/Woods, Waterfront
Sewer Public Sewer
Water Lake Michigan
New Construction false
Schools
Elementary Schools Gray M Sanborn Elementary School
Middle Schools Walter R Sundling Junior High Sc
High Schools Palatine High School
School District 15 , 15, 211
Others
HOA Fee Include Other
Ownership Fee Simple
Special Listing Condition None
Read Less
Want to know what your home might be worth? Contact us for a FREE valuation!

Our team is ready to help you sell your home for the highest possible price ASAP

© 2024 Listings courtesy of MRED as distributed by MLS GRID. All Rights Reserved.
Bought with Joshua Christenson • Redfin Corporation






