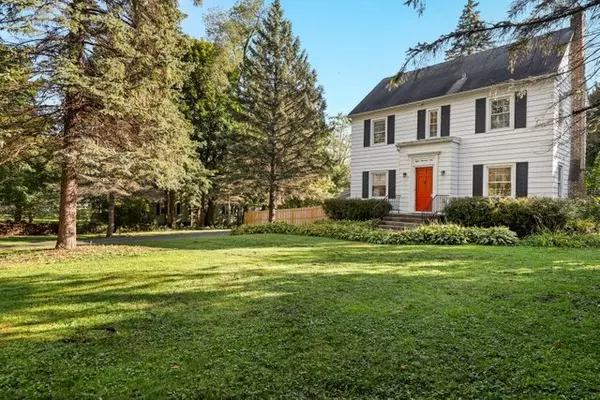$224,000
$219,000
2.3%For more information regarding the value of a property, please contact us for a free consultation.
801 Rogers RD Gurnee, IL 60031
4 Beds
1 Bath
1,408 SqFt
Key Details
Sold Price $224,000
Property Type Single Family Home
Sub Type Detached Single
Listing Status Sold
Purchase Type For Sale
Square Footage 1,408 sqft
Price per Sqft $159
Subdivision Gurnee Highlands
MLS Listing ID 10538785
Sold Date 12/04/19
Style Farmhouse
Bedrooms 4
Full Baths 1
Year Built 1932
Annual Tax Amount $5,951
Tax Year 2018
Lot Size 0.865 Acres
Lot Dimensions 144X301
Property Description
Owners are relocating and hate to leave this charming farmhouse nestled on almost a 1 acre lot in the heart of Gurnee! This home is filled with character and features dark trim and doors as well as beautiful hardwood floors on the main level, stairs, and in all 4 bedrooms. The welcoming foyer is flanked by a large living room with fireplace and a sunny dining room. Kitchen overlooks a spacious backyard, and is updated with a stainless steel dishwasher and range. Second level is complete with 4 bedrooms with ceiling fans and an updated bathroom. Heated oversized garage accommodates 2 cars and has space for a workshop or storage. Fabulous yard is fully fenced and offers a private oasis perfect for large gatherings or backyard sports.
Location
State IL
County Lake
Area Gurnee
Rooms
Basement Full
Interior
Interior Features Hardwood Floors, Built-in Features
Heating Steam, Baseboard
Cooling Window/Wall Units - 2
Fireplaces Number 1
Fireplaces Type Wood Burning, Includes Accessories
Equipment CO Detectors, Ceiling Fan(s), Radon Mitigation System
Fireplace Y
Appliance Range, Microwave, Dishwasher, Refrigerator, Washer, Dryer, Disposal
Laundry Gas Dryer Hookup, Laundry Chute, Sink
Exterior
Exterior Feature Patio, Fire Pit
Parking Features Detached
Garage Spaces 2.0
Community Features Street Lights, Street Paved
Roof Type Asphalt
Building
Lot Description Fenced Yard, Mature Trees
Sewer Public Sewer
Water Public
New Construction false
Schools
Elementary Schools Spaulding School
Middle Schools Viking Middle School
High Schools Warren Township High School
School District 56 , 56, 121
Others
HOA Fee Include None
Ownership Fee Simple
Special Listing Condition None
Read Less
Want to know what your home might be worth? Contact us for a FREE valuation!

Our team is ready to help you sell your home for the highest possible price ASAP

© 2024 Listings courtesy of MRED as distributed by MLS GRID. All Rights Reserved.
Bought with James Smith • RE/MAX Showcase





