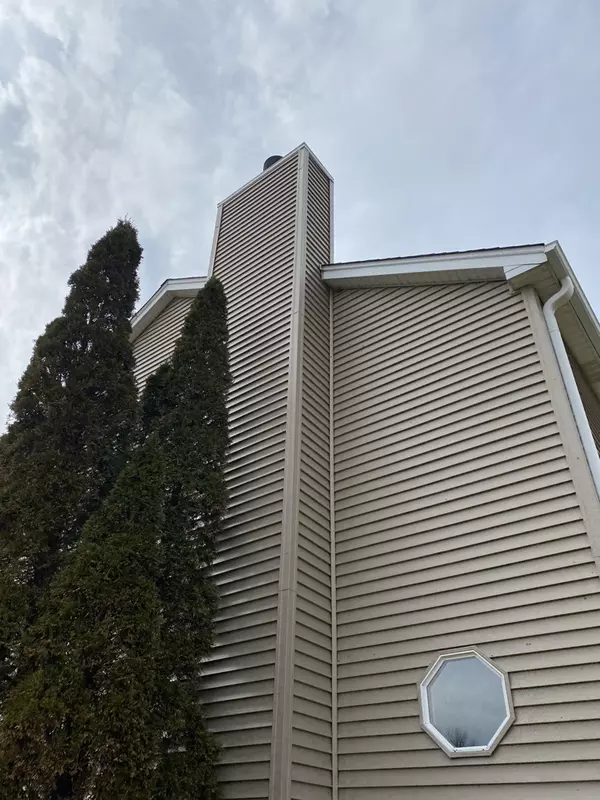$360,000
$359,900
For more information regarding the value of a property, please contact us for a free consultation.
912 Suzanne LN Spring Grove, IL 60081
4 Beds
3.5 Baths
3,000 SqFt
Key Details
Sold Price $360,000
Property Type Single Family Home
Sub Type Detached Single
Listing Status Sold
Purchase Type For Sale
Square Footage 3,000 sqft
Price per Sqft $120
Subdivision Wilmot Farms
MLS Listing ID 11031980
Sold Date 06/11/21
Bedrooms 4
Full Baths 3
Half Baths 1
Year Built 1999
Annual Tax Amount $8,419
Tax Year 2019
Lot Size 0.900 Acres
Lot Dimensions 139.92 X 273.85
Property Description
Spacious, bright, airy 2 story house w open feel throughout all floors. SOLD AS IS. Huge Loft and Generous Oversized bedrooms with Walk In closets. Master bedroom is simply huge. Lovely 1 acre site -backs to Richardson Farm-quiet. Roomy kitchen with original good working appliances. Oak cabinets in Kitchen with middle island. Large Laundry/Pantry-Washer /Dryer-less than 5 years. Water Tank less than 5 years old. Brick w Gas Log Fireplace. Octagon Windows on each side of fireplace. Easy to clean tilting Pella Windows throughout. 4 bedrooms, 3 and one half baths. Ceiling fans in all bedrooms but 1 and also in breakfast nook and family room. Roof, siding almost new -less than 2 yrs old. Rheem Furnace/AC less than 5 years. Beautiful laminated wood floors in kitchen area less than 3 yrs old. White tile entrance to house, and clean cream colored carpeting elsewhere. Carpeted stairs down to full basement-partially finished and carpeted with a full bathroom downstairs. 8 foot ceilings in basement. Big Cement Patio. Beautiful 6+ trees scattered throughout large property. Electrical wiring left for future pool if desired. A big 3 car garage with automatic and manual openings. Some furniture to be left behind if interested throughout house.
Location
State IL
County Mc Henry
Area Spring Grove
Rooms
Basement Full, English
Interior
Interior Features Wood Laminate Floors, First Floor Laundry, Walk-In Closet(s), Some Carpeting, Some Window Treatmnt, Drapes/Blinds, Some Wall-To-Wall Cp
Heating Natural Gas
Cooling Central Air
Fireplaces Number 1
Fireplaces Type Gas Log, Gas Starter
Fireplace Y
Appliance Range, Microwave, Dishwasher, Refrigerator, Freezer, Washer, Dryer, Water Purifier, Water Softener Owned, Gas Oven
Laundry Gas Dryer Hookup, In Unit
Exterior
Garage Attached
Garage Spaces 3.0
Waterfront false
Building
Sewer Septic-Private
Water Private Well
New Construction false
Schools
Middle Schools Nippersink Middle School
High Schools Richmond-Burton Community High S
School District 2 , 2, 157
Others
HOA Fee Include None
Ownership Fee Simple
Special Listing Condition None
Read Less
Want to know what your home might be worth? Contact us for a FREE valuation!

Our team is ready to help you sell your home for the highest possible price ASAP

© 2024 Listings courtesy of MRED as distributed by MLS GRID. All Rights Reserved.
Bought with Catherine Peterie • Stateline Dream Homes Inc






