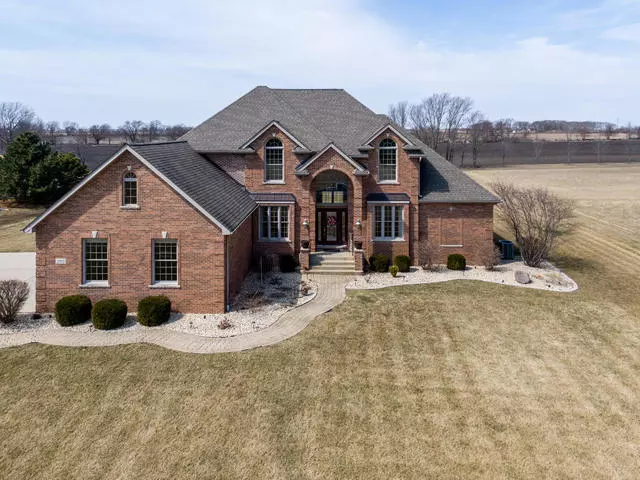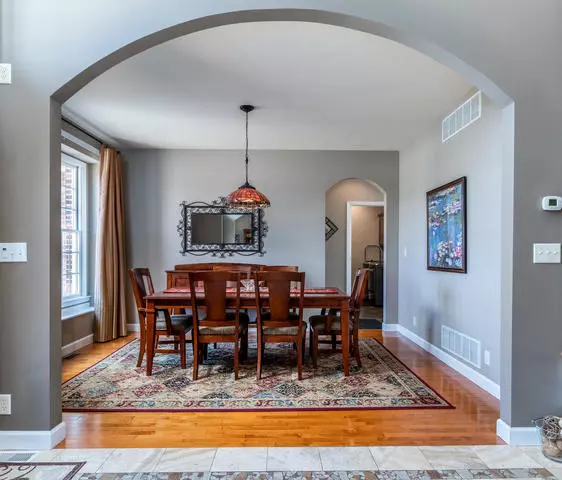$422,000
$412,500
2.3%For more information regarding the value of a property, please contact us for a free consultation.
2955 E 1479th RD Ottawa, IL 61350
5 Beds
4.5 Baths
3,065 SqFt
Key Details
Sold Price $422,000
Property Type Single Family Home
Sub Type Detached Single
Listing Status Sold
Purchase Type For Sale
Square Footage 3,065 sqft
Price per Sqft $137
Subdivision Shadow Ridge
MLS Listing ID 10326789
Sold Date 06/17/19
Bedrooms 5
Full Baths 4
Half Baths 1
HOA Fees $16/ann
Year Built 2006
Annual Tax Amount $9,930
Tax Year 2017
Lot Size 1.140 Acres
Lot Dimensions 150X313X155X353
Property Description
Custom built and designed 4-5 bedroom 4.5 bath 2 story Brick home situated on 1+ acres in popular Shadow Ridge subdivision. Wallace Grade School district, north side of Ottawa. Open tile foyer with guest closet, 1st floor office, Formal Dining room. The Great room features vaulted ceilings, built-in entertainment center with 55" flat screen TV included and glass sliders to the private rear covered patio. The Cooks Kitchen offers loads of birch wood cabinets, granite counter tops and island and breakfast room with door to patio. 1st floor Master Suite has trey ceiling, sitting area and door to the patio , built-in chest of drawers, private bath with double vanity, Jacuzzi tub and separate shower. 4 bedrooms up including Guest Suite with private bath, large bonus room has separate HVAC. Full mostly finished Lower Level features a Rec Room, Bedroom or office and bath along with an exercise room.
Location
State IL
County La Salle
Area Danway / Dayton / Naplate / Ottawa / Prairie Center
Rooms
Basement Full
Interior
Interior Features Vaulted/Cathedral Ceilings, Bar-Wet, First Floor Bedroom, First Floor Laundry, First Floor Full Bath, Built-in Features
Heating Natural Gas
Cooling Central Air, Zoned
Equipment Water-Softener Owned, Ceiling Fan(s), Sump Pump
Fireplace N
Appliance Double Oven, Dishwasher, Refrigerator, Washer, Dryer, Stainless Steel Appliance(s), Water Softener Owned
Exterior
Exterior Feature Porch
Garage Attached
Garage Spaces 3.0
Community Features Street Paved
Waterfront false
Roof Type Asphalt
Building
Lot Description Irregular Lot, Landscaped
Sewer Septic-Private
Water Private Well
New Construction false
Schools
Elementary Schools Wallace Elementary School
Middle Schools Wallace Elementary School
High Schools Ottawa Township High School
School District 195 , 195, 140
Others
HOA Fee Include Other
Ownership Fee Simple
Special Listing Condition None
Read Less
Want to know what your home might be worth? Contact us for a FREE valuation!

Our team is ready to help you sell your home for the highest possible price ASAP

© 2024 Listings courtesy of MRED as distributed by MLS GRID. All Rights Reserved.
Bought with George Shanley • Coldwell Banker The Real Estate Group






