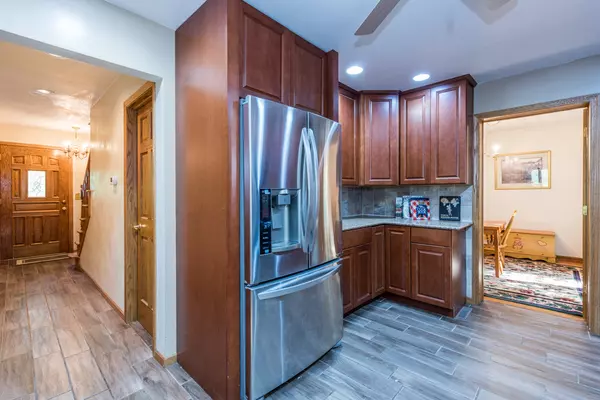$219,900
$219,900
For more information regarding the value of a property, please contact us for a free consultation.
42340 N Hanks AVE Zion, IL 60099
4 Beds
3.5 Baths
3,012 SqFt
Key Details
Sold Price $219,900
Property Type Single Family Home
Sub Type Detached Single
Listing Status Sold
Purchase Type For Sale
Square Footage 3,012 sqft
Price per Sqft $73
Subdivision Bartletts North Shore Acres
MLS Listing ID 10830107
Sold Date 10/07/20
Style Traditional
Bedrooms 4
Full Baths 3
Half Baths 1
Year Built 1979
Annual Tax Amount $6,551
Tax Year 2019
Lot Size 0.702 Acres
Lot Dimensions 30588
Property Description
***What a find!!!*** Spacious Cedar Sided, 2 Story, 4 BEDROOM, 3.5 Bath home with Walkout Basement and Possible In-Law Suite!!! This Home is located on a quiet dead end street sited on approximately 3/4 of an acre with Dog pen, invisible fence with two adjustable collars, and a large Shed. Beautiful Mature Trees and Gardens lend to lots of space for private, large gatherings and many outdoor activities...The yard goes on and on and owner is including riding tractor and snow blower!!! At the front of the home you will notice the 2.5 Car Garage and an inviting front entry that welcomes you into the living room and dining area with formal fireplace. Prepare to entertain guests and fix family meals in the impressive, recently remodeled kitchen that boasts high end cabinets, quartz countertops and a complete SS appliance package sure to be the delight of any discerning cook! Nothing was left out in the design and cost to complete this space. Continue on to the Family Room with Vaulted Ceiling, Sliding doors leading out to the nice sized deck, and a second fireplace, with built in blower system for added heat circulation....a quiet yet effective way to warm a spacious room on chilly days. The home is also efficient with having installed PELLA WINDOWS allowing the sunshine in, while adding cost savings throughout! Included on this floor is the laundry room with washer and dryer, and a large panty or storage area right off of the attached garage. Continue on to the upstairs where you will find the large Master Suite with hardwood floors, his and hers closets, and a full bath with new toilet and Jacuzzi tub. Two more nice sized bedrooms with laminate floors, and another full bath complete the upstairs. You will find ample closets, ceiling fans, and storage throughout all three levels of this home. The tour is not over yet when you step on down to the lower lever and WALK OUT BASEMENT! Set Up is possible for an In-Law Suite with Full bathroom, 4th Bedroom, and a complete kitchen area if you choose to add a stove! Turn it into a rec area, game room, 2nd family room, or separate living quarters...The choice is yours! Tons of Shelving in this lower level, with dehumidifier, new sump pump, 2.5 yr. old furnace, and humidifier. The home does need paint in several rooms for updating, but with all this space inside and out, this home and property is a tremendous value!! Being Near the border of Wisconsin and Illinois, the ability to commute daily in either direction is perfect! Close to the lakefront, marina, beach, highways, and restaurants, be sure to check this one out and appreciate its potential....you'll be glad you did!***
Location
State IL
County Lake
Area Zion
Rooms
Basement Walkout
Interior
Interior Features Vaulted/Cathedral Ceilings, Hardwood Floors, Wood Laminate Floors, In-Law Arrangement, First Floor Laundry
Heating Natural Gas
Cooling Central Air
Fireplaces Number 2
Fireplaces Type Wood Burning
Equipment TV-Dish, Intercom, Sump Pump
Fireplace Y
Appliance Range, Microwave, Dishwasher, Refrigerator, Washer, Dryer
Exterior
Exterior Feature Deck, Storms/Screens, Invisible Fence
Garage Attached
Garage Spaces 2.0
Waterfront false
Roof Type Asphalt
Parking Type Driveway
Building
Lot Description Cul-De-Sac, Wooded, Mature Trees
Sewer Septic-Private
Water Private Well
New Construction false
Schools
School District 3 , 3, 126
Others
HOA Fee Include None
Ownership Fee Simple
Special Listing Condition None
Read Less
Want to know what your home might be worth? Contact us for a FREE valuation!

Our team is ready to help you sell your home for the highest possible price ASAP

© 2024 Listings courtesy of MRED as distributed by MLS GRID. All Rights Reserved.
Bought with Octavio Martinez • Homesmart Connect LLC






