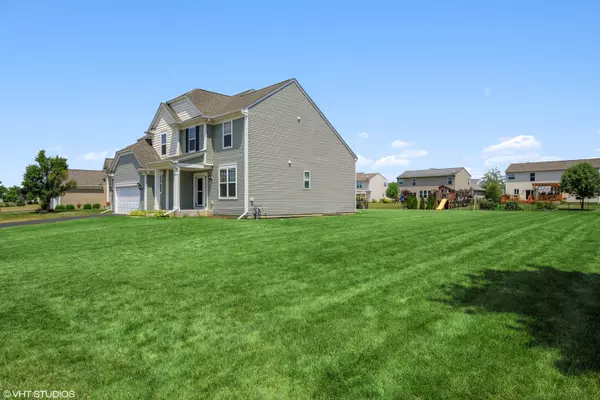$280,000
$288,875
3.1%For more information regarding the value of a property, please contact us for a free consultation.
1488 Crimson LN Yorkville, IL 60560
4 Beds
2.5 Baths
2,676 SqFt
Key Details
Sold Price $280,000
Property Type Single Family Home
Sub Type Detached Single
Listing Status Sold
Purchase Type For Sale
Square Footage 2,676 sqft
Price per Sqft $104
Subdivision Autumn Creek
MLS Listing ID 10774226
Sold Date 09/01/20
Style Traditional
Bedrooms 4
Full Baths 2
Half Baths 1
HOA Fees $33/mo
Year Built 2013
Annual Tax Amount $10,276
Tax Year 2019
Lot Size 0.374 Acres
Lot Dimensions 80X150X57X177
Property Description
CLICK THE VIRTUAL TOUR LINK FOR A 3-D INTERACTIVE WALK-THRU! This newer home features an innovative and open floor plan that maximizes your living space. Huge living room and a gorgeous kitchen with plenty of space for a large dining table. The sizable butler's pantry also has space for a computer or crafts area. Bonus first floor office/den is perfect for those who work from home. The lofted area on the second floor is perfect for a TV room or game room. Master bedroom features an en suite bathroom with a deluxe shower, soaking tub, double sink vanity and a huge walk-in closet. Incredible storage space throughout, attached 2 car garage and a huge basement that is ready for your finishing touches. The extensive back yard is perfect for family fun, with a playset included! Just down the street is a neighborhood park, playground, walking paths and scenic lakes and creeks for you to enjoy. Autumn Creek Elementary School is just around the corner. Located in a highly sought-after subdivision. This beautiful home will not last long! __"AGENTS AND/OR PROSPECTIVE BUYERS EXPOSED TO COVID 19 OR WITH A COUGH OR FEVER ARE NOT TO ENTER THE HOME UNTIL THEY RECEIVE MEDICAL CLEARANCE."
Location
State IL
County Kendall
Area Yorkville / Bristol
Rooms
Basement Full
Interior
Interior Features Vaulted/Cathedral Ceilings, Hardwood Floors, First Floor Laundry, Walk-In Closet(s)
Heating Natural Gas, Forced Air
Cooling Central Air
Equipment TV-Cable, Security System, CO Detectors, Ceiling Fan(s), Sump Pump
Fireplace N
Appliance Range, Microwave, Dishwasher, Refrigerator, Washer, Dryer
Laundry In Unit
Exterior
Garage Attached
Garage Spaces 2.0
Community Features Park, Lake, Curbs, Sidewalks, Street Lights, Street Paved
Waterfront false
Roof Type Asphalt
Building
Sewer Public Sewer
Water Public
New Construction false
Schools
Elementary Schools Autumn Creek Elementary School
Middle Schools Yorkville Middle School
High Schools Yorkville High School
School District 115 , 115, 115
Others
HOA Fee Include Other
Ownership Fee Simple w/ HO Assn.
Special Listing Condition None
Read Less
Want to know what your home might be worth? Contact us for a FREE valuation!

Our team is ready to help you sell your home for the highest possible price ASAP

© 2024 Listings courtesy of MRED as distributed by MLS GRID. All Rights Reserved.
Bought with Melissa Johnson • REMAX Excels






