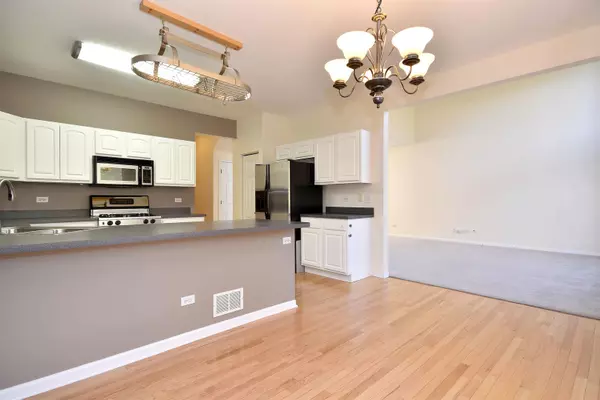$343,000
$345,000
0.6%For more information regarding the value of a property, please contact us for a free consultation.
727 Red Oak CT Naperville, IL 60563
3 Beds
2.5 Baths
2,003 SqFt
Key Details
Sold Price $343,000
Property Type Single Family Home
Sub Type 1/2 Duplex
Listing Status Sold
Purchase Type For Sale
Square Footage 2,003 sqft
Price per Sqft $171
Subdivision Columbia Woods
MLS Listing ID 10567957
Sold Date 12/27/19
Bedrooms 3
Full Baths 2
Half Baths 1
Rental Info Yes
Year Built 2002
Annual Tax Amount $6,565
Tax Year 2018
Lot Dimensions 28X100X36X84
Property Description
Light and bright north side duplex with soaring ceilings and wall of windows overlooking heavily treed lot less than 1 mile to train! Awesome layout with huge bright white kitchen featuring breakfast bar, stainless steel appliances, dining space and access to private deck with great views. 2 story family room is bright and sunny with 18' ceiling, 9' ceilings throughout the rest of the main level. 3 bedrooms and 2 baths upstairs plus a fully finished English lookout basement! Main floor laundry/mud room offers great storage off the 2 car garage. Master bedroom has fabulous light with large windows, a vaulted ceiling and 3, yes 3 closets! Huge master bath with seating at granite topped vanity and separate tub and shower! 2 auxiliary bedrooms are nicely separated and share a full bath with granite topped vanity. Full finished basement with lookout views of the yard/trees and huge storage room. Extra deep lot provides great curb appeal and tons of driveway parking all on a very private and quiet cul-de-sac, fenced yard. Exterior freshly painted and power washed, ready for a new owner! Battery back-up sump and radon system in place for your safety and peace of mind. No HOA fees or regulations! Great schools with busing and easy access to shopping, restaurants train and interstate.
Location
State IL
County Du Page
Area Naperville
Rooms
Basement Full, English
Interior
Interior Features Vaulted/Cathedral Ceilings, Hardwood Floors, First Floor Laundry, Storage, Walk-In Closet(s)
Heating Natural Gas, Forced Air
Cooling Central Air
Equipment Humidifier, Security System, Ceiling Fan(s), Sump Pump, Radon Mitigation System
Fireplace N
Appliance Range, Microwave, Dishwasher, Refrigerator, Disposal, Stainless Steel Appliance(s)
Exterior
Exterior Feature Deck, End Unit
Garage Attached
Garage Spaces 2.0
Waterfront false
Roof Type Asphalt
Building
Lot Description Cul-De-Sac, Fenced Yard, Landscaped
Story 2
Sewer Public Sewer
Water Public
New Construction false
Schools
Elementary Schools Beebe Elementary School
Middle Schools Jefferson Junior High School
High Schools Naperville North High School
School District 203 , 203, 203
Others
HOA Fee Include None
Ownership Fee Simple
Special Listing Condition None
Pets Description Cats OK, Dogs OK
Read Less
Want to know what your home might be worth? Contact us for a FREE valuation!

Our team is ready to help you sell your home for the highest possible price ASAP

© 2024 Listings courtesy of MRED as distributed by MLS GRID. All Rights Reserved.
Bought with Henri Vasquez • Coldwell Banker Residential






