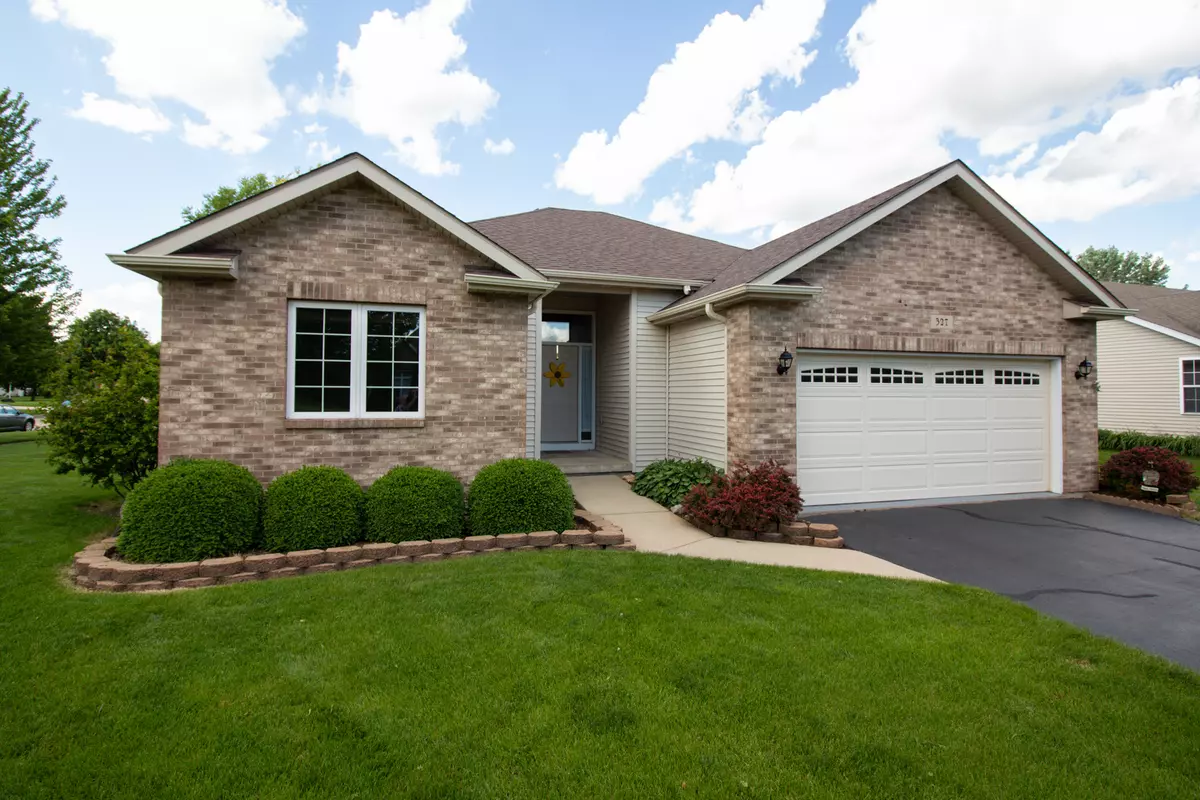$237,000
$239,000
0.8%For more information regarding the value of a property, please contact us for a free consultation.
327 W Chester DR Maple Park, IL 60151
3 Beds
2 Baths
1,700 SqFt
Key Details
Sold Price $237,000
Property Type Single Family Home
Sub Type Detached Single
Listing Status Sold
Purchase Type For Sale
Square Footage 1,700 sqft
Price per Sqft $139
MLS Listing ID 10430093
Sold Date 10/07/19
Style Ranch
Bedrooms 3
Full Baths 2
Year Built 2005
Annual Tax Amount $20
Tax Year 2018
Lot Size 10,454 Sqft
Lot Dimensions 74 X 20 X 16 X 101 X 98 X 125
Property Sub-Type Detached Single
Property Description
Stop the car and check out this charming one owner ranch waiting for new owners to love it as much as the current owners did ~ Brick front, 3 bedroom, 2 bath, oversized 2 car garage, full DRY deep pour basement waiting for finishing touches, & large paver patio off dining area for relaxing on anytime ~ Beautiful spacious landscaped yard ~ Kitchen is oversized with all appliances and overhang counter ~ 1st floor laundry ~ Large living room/great room with a beautiful masonry fireplace w/gas log lighter & hardwood floors ~ Six Panel Oak doors throughout ~ Custom blinds throughout ~ Large master bedroom with trey ceiling, WIC & private bath ~ Laundry tub in basement ~ Water softener ~ Aprilaire humidifier ~ New roof 2015 ~ New water heater 2013 ~ Country living at its best so make this your home yours, today!
Location
State IL
County Dekalb
Area Lily Lake / Maple Park
Rooms
Basement Unfinished, Full
Interior
Interior Features 1st Floor Full Bath
Heating Natural Gas, Forced Air
Cooling Central Air
Flooring Hardwood
Fireplaces Number 1
Fireplaces Type Gas Starter
Fireplace Y
Appliance Range, Microwave, Dishwasher, Refrigerator
Laundry Main Level
Exterior
Garage Spaces 2.0
Community Features Park, Curbs, Sidewalks, Street Lights, Street Paved
Roof Type Asphalt
Building
Building Description Vinyl Siding,Brick, No
Sewer Public Sewer
Water Public
Level or Stories 1 Story
Structure Type Vinyl Siding,Brick
New Construction false
Schools
School District 302 , 302, 302
Others
HOA Fee Include None
Ownership Fee Simple
Special Listing Condition None
Read Less
Want to know what your home might be worth? Contact us for a FREE valuation!

Our team is ready to help you sell your home for the highest possible price ASAP

© 2025 Listings courtesy of MRED as distributed by MLS GRID. All Rights Reserved.
Bought with Tyler Andersen of iHome Real Estate






