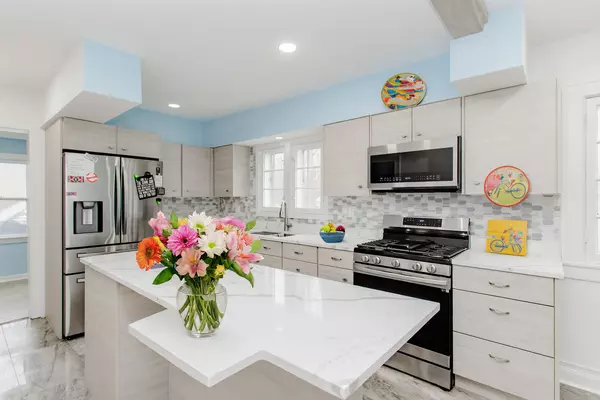
Address not disclosed Gurnee, IL 60031
2 Beds
2 Baths
1,428 SqFt
UPDATED:
Key Details
Property Type Single Family Home
Sub Type Detached Single
Listing Status Active
Purchase Type For Sale
Square Footage 1,428 sqft
Price per Sqft $350
MLS Listing ID 12518362
Style Farmhouse
Bedrooms 2
Full Baths 2
Year Built 1932
Annual Tax Amount $6,712
Tax Year 2024
Lot Size 0.820 Acres
Lot Dimensions 90 X 291 X 115 X 327
Property Sub-Type Detached Single
Property Description
Location
State IL
County Lake
Area Gurnee
Rooms
Basement Unfinished, Partial
Interior
Interior Features Built-in Features, Walk-In Closet(s), Quartz Counters
Heating Natural Gas, Forced Air
Cooling Central Air, Electric
Flooring Hardwood
Fireplaces Number 1
Fireplaces Type Electric
Equipment CO Detectors, Sump Pump, Water Heater-Gas
Fireplace Y
Appliance Range, Microwave, High End Refrigerator, Washer, Dryer, Disposal, Stainless Steel Appliance(s), Humidifier
Laundry Gas Dryer Hookup, In Unit, Sink
Exterior
Garage Spaces 5.0
Community Features Gated, Street Lights, Street Paved
Roof Type Asphalt
Building
Lot Description Wooded
Dwelling Type Detached Single
Building Description Aluminum Siding,Frame, No
Sewer Septic Tank
Water Public
Level or Stories 2 Stories
Structure Type Aluminum Siding,Frame
New Construction false
Schools
High Schools Warren Township High School
School District 56 , 56, 121
Others
HOA Fee Include None
Ownership Fee Simple
Special Listing Condition None







