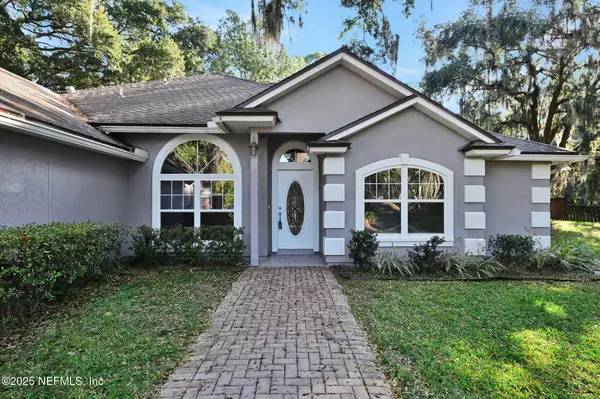
9547 SHELLIE RD Jacksonville, FL 32257
4 Beds
3 Baths
2,577 SqFt
UPDATED:
Key Details
Property Type Single Family Home
Sub Type Single Family Residence
Listing Status Active
Purchase Type For Sale
Square Footage 2,577 sqft
Price per Sqft $194
Subdivision Peggyville
MLS Listing ID 2119090
Style Ranch
Bedrooms 4
Full Baths 2
Half Baths 1
HOA Y/N No
Year Built 2007
Annual Tax Amount $3,562
Lot Size 0.500 Acres
Acres 0.5
Property Sub-Type Single Family Residence
Source realMLS (Northeast Florida Multiple Listing Service)
Property Description
If you want to love where you live, you should schedule an appointment to view this meticulously maintained, single family home. From the moment you pull into the paved circular driveway, you'll realize the value of this 4 bedroom, 2 1/2 bath hidden gem. It exemplifies the essence of country living while providing accessibility to an array of shopping, dining, beaches and military bases.
This spacious 1/2-acre lot with no HOA or CDD fees has plenty of room for your recreation vehicles, boats, a pool and more.
A few features in this custom kitchen are stainless-steel appliances, a double oven, granite countertops, a center island, breakfast bar, sky/pendant lights, a walk-in pantry and lots of cabinetry.
As you exit the French doors leading to the covered patio and oversized backyard, let your imagination run free with the number of options available for you to add your own personal touch.
Location
State FL
County Duval
Community Peggyville
Area 013-Beauclerc/Mandarin North
Direction I-295N to San Jose Blvd, turn right on Sunbeam Road and left on Shellie Road. The home is in the back.
Interior
Interior Features Breakfast Bar, Ceiling Fan(s), Eat-in Kitchen, His and Hers Closets, Kitchen Island, Open Floorplan, Pantry, Primary Bathroom -Tub with Separate Shower, Split Bedrooms, Vaulted Ceiling(s), Walk-In Closet(s)
Heating Central
Cooling Central Air
Flooring Carpet, Tile, Wood
Fireplaces Number 1
Fireplaces Type Electric
Furnishings Unfurnished
Fireplace Yes
Window Features Skylight(s)
Laundry Electric Dryer Hookup, Sink, Washer Hookup
Exterior
Parking Features Additional Parking, Circular Driveway, Garage, RV Access/Parking
Garage Spaces 2.0
Fence Back Yard, Privacy, Wood
Utilities Available Cable Available
Total Parking Spaces 2
Garage Yes
Private Pool No
Building
Sewer Septic Tank
Water Well
Architectural Style Ranch
New Construction No
Others
Senior Community No
Tax ID 1490290020
Acceptable Financing Cash, Conventional, FHA, VA Loan
Listing Terms Cash, Conventional, FHA, VA Loan






