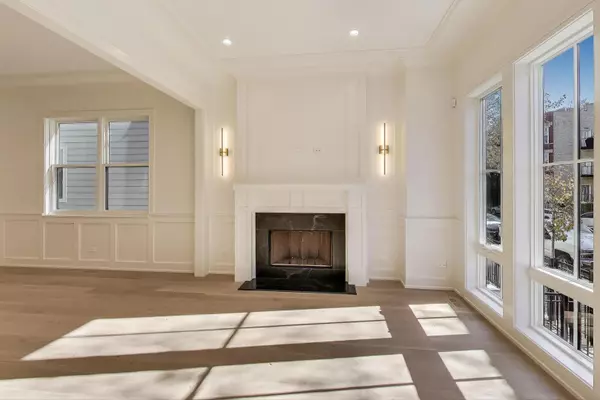
Address not disclosed Chicago, IL 60612
6 Beds
5 Baths
4,200 SqFt
UPDATED:
Key Details
Property Type Single Family Home
Sub Type Detached Single
Listing Status Active
Purchase Type For Sale
Square Footage 4,200 sqft
Price per Sqft $464
MLS Listing ID 12360311
Bedrooms 6
Full Baths 4
Half Baths 2
Year Built 2025
Tax Year 2023
Lot Dimensions 24X125
Property Sub-Type Detached Single
Property Description
Location
State IL
County Cook
Area Chi - West Town
Rooms
Basement Finished, Full, Daylight
Interior
Interior Features Cathedral Ceiling(s), Sauna, Wet Bar
Heating Natural Gas, Radiant, Sep Heating Systems - 2+, Zoned, Radiant Floor
Cooling Central Air, Zoned
Flooring Hardwood
Fireplaces Number 2
Fireplaces Type Gas Log, Gas Starter
Fireplace Y
Appliance Double Oven, Range, Dishwasher, High End Refrigerator, Washer, Dryer, Disposal, Stainless Steel Appliance(s), Wine Refrigerator, Gas Cooktop, Gas Oven, Range Hood
Laundry In Unit, Laundry Closet, Multiple Locations, Sink
Exterior
Exterior Feature Roof Deck
Garage Spaces 2.0
Building
Dwelling Type Detached Single
Building Description Frame,Stone,Fiber Cement, No
Sewer Public Sewer
Water Lake Michigan
Level or Stories 2 Stories
Structure Type Frame,Stone,Fiber Cement
New Construction true
Schools
Elementary Schools Mitchell Elementary School
Middle Schools Mitchell Elementary School
High Schools Wells Community Academy Senior H
School District 299 , 299, 299
Others
HOA Fee Include None
Ownership Fee Simple
Special Listing Condition List Broker Must Accompany







