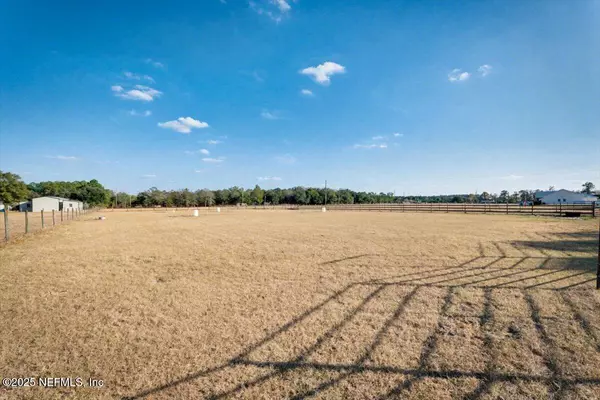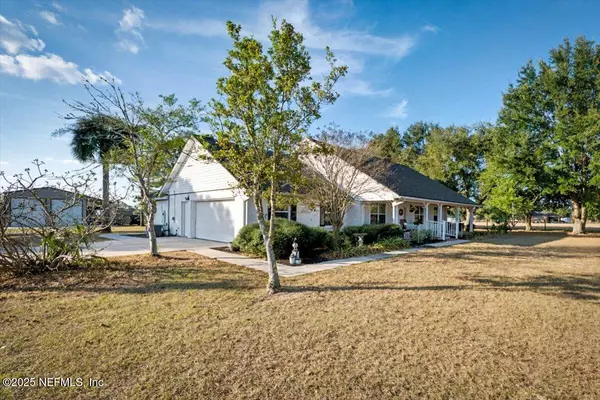
371298 KINGS FERRY RD Hilliard, FL 32046
4 Beds
2 Baths
2,228 SqFt
UPDATED:
Key Details
Property Type Single Family Home
Sub Type Single Family Residence
Listing Status Active
Purchase Type For Sale
Square Footage 2,228 sqft
Price per Sqft $352
Subdivision Kings Ferry
MLS Listing ID 2118477
Style Flat,Ranch
Bedrooms 4
Full Baths 2
Construction Status Updated/Remodeled
HOA Y/N No
Year Built 2003
Annual Tax Amount $3,623
Lot Size 8.300 Acres
Acres 8.3
Property Sub-Type Single Family Residence
Source realMLS (Northeast Florida Multiple Listing Service)
Property Description
home sits on 8.30 acres and features a contemporary open floor plan, including a modern kitchen designed for everyday living and entertaining.
Recent updates include a new roof (2024), brand-new hot tub (2024), and a whole-house propane generator (2024). Both bathrooms have been fully renovated, and the home is currently receiving new windows, a new front door, and fresh exterior paint.
The spacious garage is being transformed with three horse stalls and a tack shop—perfect for
equestrian enthusiasts or additional storage needs.
This move-in-ready home offers rural charm with all the modern comforts you desire.
Location
State FL
County Nassau
Community Kings Ferry
Area 492-Nassau County-W Of I-95/N To State Line
Direction From US HWY 1 and CR 108, go east on CR 108 approx. 0.5 mile. Turn left onto Kings Ferry Rd. Go approx. 1.5 miles; property is on the left.
Rooms
Other Rooms Barn(s), Shed(s), Workshop
Interior
Interior Features Breakfast Bar, Breakfast Nook, Ceiling Fan(s), Eat-in Kitchen, Entrance Foyer, Open Floorplan, Pantry, Primary Bathroom - Shower No Tub, Primary Downstairs, Split Bedrooms, Walk-In Closet(s), Wet Bar
Heating Electric
Cooling Central Air
Flooring Vinyl
Fireplaces Number 1
Fireplaces Type Other
Furnishings Unfurnished
Fireplace Yes
Laundry Electric Dryer Hookup, In Garage, Washer Hookup
Exterior
Exterior Feature Outdoor Shower, Other
Parking Features Garage, Garage Door Opener, RV Access/Parking
Garage Spaces 2.0
Fence Fenced, Wire, Wood
Pool Above Ground
Utilities Available Cable Connected, Electricity Connected, Sewer Connected, Water Available, Propane
Waterfront Description Creek
View Creek/Stream
Roof Type Shingle
Porch Front Porch
Total Parking Spaces 2
Garage Yes
Private Pool Yes
Building
Lot Description Agricultural, Farm, Many Trees, Split Possible, Sprinklers In Front
Faces Southwest
Sewer Septic Tank
Water Well
Architectural Style Flat, Ranch
Structure Type Brick
New Construction No
Construction Status Updated/Remodeled
Schools
Elementary Schools Hilliard
High Schools Hilliard
Others
Senior Community No
Tax ID 374N2423000016004
Security Features Fire Alarm
Acceptable Financing Assumable, Cash, Conventional, FHA, USDA Loan, VA Loan
Listing Terms Assumable, Cash, Conventional, FHA, USDA Loan, VA Loan






