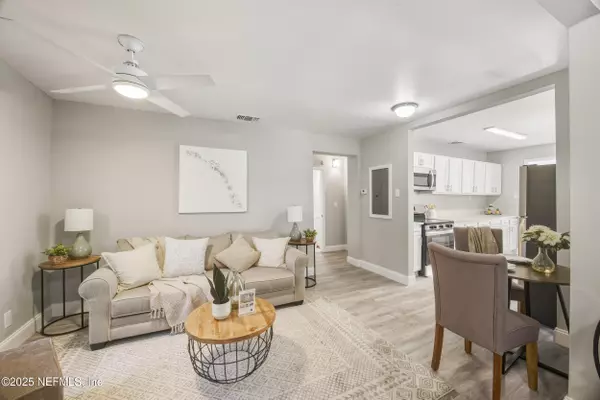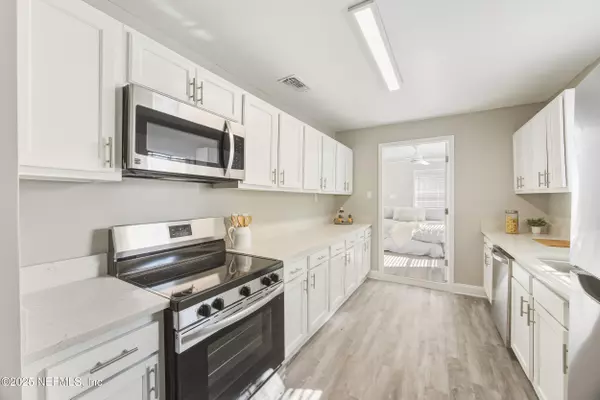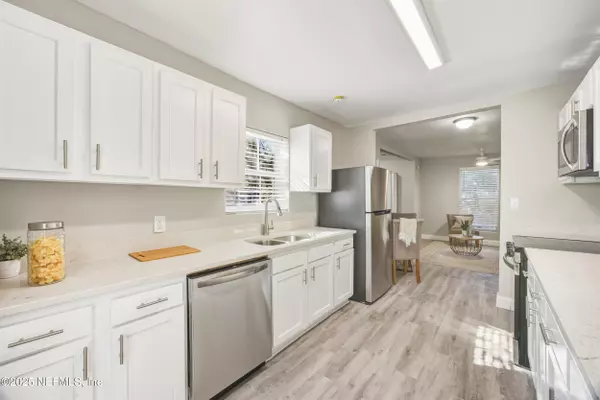
2107 ASHLAND ST Jacksonville, FL 32207
3 Beds
2 Baths
974 SqFt
UPDATED:
Key Details
Property Type Single Family Home
Sub Type Single Family Residence
Listing Status Active
Purchase Type For Sale
Square Footage 974 sqft
Price per Sqft $328
Subdivision South Riverside
MLS Listing ID 2118725
Style Contemporary
Bedrooms 3
Full Baths 2
Construction Status Updated/Remodeled
HOA Y/N No
Year Built 1948
Annual Tax Amount $3,113
Lot Size 6,098 Sqft
Acres 0.14
Property Sub-Type Single Family Residence
Source realMLS (Northeast Florida Multiple Listing Service)
Property Description
To this fully renovated and beautiful 3 bedroom 2-bath modern cottage in Jacksonville's highly desirable 32207 San Marco corridor. Thoughtfully redesigned from top to bottom, this home now features a brand-New private master suite- complete with an elegant master bathroom and a spacious walk-in closet- Providing the functionality and luxury today's buyers are looking for NEW ROOF (August 2025) NEW Fully Renovated bathrooms with designer finishes. Brand NEW Floors, Fresh Interior & Exterior Paint.
Step inside to an inviting open floor plan filled with natural light, The stylish kitchen features beautiful counter-tops, modern fixtures, and plenty of prep space- perfect for cooks and entertainers.
The brand new primary suite is truly the star of the home: a luxurious retreat with modern bathroom, gorgeous tile finishes and walk in closet. Just minutes from San Marco, Southbank, downtown shops,parks, and restaurants. Move in ready.
Location
State FL
County Duval
Community South Riverside
Area 011-San Marco
Direction From Philips Highway South via St Augustine Rd E to Ashland St to property address on the left
Interior
Interior Features Breakfast Nook, Ceiling Fan(s), Open Floorplan, Primary Bathroom - Shower No Tub, Walk-In Closet(s)
Heating Heat Pump
Cooling Central Air
Flooring Laminate, Tile
Furnishings Unfurnished
Laundry Electric Dryer Hookup, Washer Hookup
Exterior
Parking Features Other
Utilities Available Cable Available, Electricity Connected, Sewer Connected, Water Connected
Garage No
Private Pool No
Building
Sewer Septic Tank
Water Public
Architectural Style Contemporary
Structure Type Vinyl Siding
New Construction No
Construction Status Updated/Remodeled
Schools
Elementary Schools Hendricks Avenue
Middle Schools Alfred Dupont
High Schools Terry Parker
Others
Senior Community No
Tax ID 0700960000
Security Features Smoke Detector(s)
Acceptable Financing Cash, Conventional, FHA, VA Loan
Listing Terms Cash, Conventional, FHA, VA Loan






