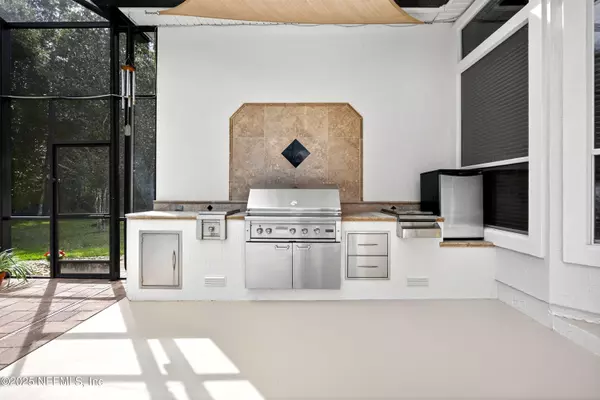
3164 TROUT CREEK CT St. Augustine, FL 32092
5 Beds
4 Baths
3,230 SqFt
UPDATED:
Key Details
Property Type Single Family Home
Sub Type Single Family Residence
Listing Status Active
Purchase Type For Sale
Square Footage 3,230 sqft
Price per Sqft $247
Subdivision Wgv Heritage Landing
MLS Listing ID 2118600
Style Contemporary
Bedrooms 5
Full Baths 4
HOA Fees $355/ann
HOA Y/N Yes
Year Built 2006
Annual Tax Amount $6,144
Lot Size 0.260 Acres
Acres 0.26
Property Sub-Type Single Family Residence
Source realMLS (Northeast Florida Multiple Listing Service)
Property Description
From the moment you enter, you'll be captivated by soaring 12 foot ceilings, engineered hardwood flooring, custom moldings, beautiful wainscoting, and rich architectural details which set an unmistakable tone of grandeur . The renovated primary suite is a serene retreat featuring tray ceilings, expansive walk-in closets with built-ins, and a spa-inspired bathroom adorned with glistening quartz countertops ceramic tile flooring,, high-end cabinetry, and exquisite finishes.
Designed for effortless entertaining, the home's screen-enclosed pool with waterfall and expansive lanai include a summer kitchen, providing the ideal setting for gatherings with family and friends. Inside, a dining room offers space for elegant dinner parties while the expansive family room with a gas fireplace creates a warm and inviting ambiance. The chef's kitchen boasts high end quartz countertops, upgraded easy close cabinetry, a breakfast bar seating six, and a sunny dining nook overlooking the pool and preserve. Oversized walk in pantry with custom door.
In addition to the remodel which included painting the entire inside of the home, the outside of the home was painted and new lighting was added in the front of home 11/2025, new lanai screen 2023, new hot water heater 2022, Roof was replaced in 2019. The home features a well with new pump in 2023 and a water softener as well as a security system. Ceiling fans are featured throughout the home. Need space for a home office complete with built in cabinets? You will find it in your private corner of the home. Please see upgrade list for additional information.
Some pictures have been virtually staged.
Residents of the community enjoy access to a $5 million amenity center featuring resort-style pools with water slide, tennis and pickle ball courts, volleyball and basketball courts, soccer fields, a fitness center, RV parking, and a scenic park and playground. Located within the highly acclaimed St. Johns County School District, this home delivers an unmatched blend of elegance, comfort, and the very best of Florida luxury living.
Pre-approval letter or proof of funds will be required to view the home.
Approved lender to pay 2% of sales price toward buyer's closing costs.
Seller is a licensed Realtor.
Location
State FL
County St. Johns
Community Wgv Heritage Landing
Area 309-World Golf Village Area-West
Direction I 95 to Exit 323, World Golf Village West to 16 make right continue straight stay on 16 (bear to left at fork) to 13 (at light) make left. Turn left into Heritage Landing make second right. Continue straight to gate. Access will need to be granted.
Interior
Interior Features Breakfast Bar, Breakfast Nook, Built-in Features, Ceiling Fan(s), Eat-in Kitchen, Entrance Foyer, His and Hers Closets, Kitchen Island, Open Floorplan, Pantry, Primary Bathroom -Tub with Separate Shower
Heating Electric
Cooling Central Air, Electric
Flooring Carpet, Tile
Fireplaces Number 1
Fireplaces Type Gas
Fireplace Yes
Exterior
Exterior Feature Outdoor Kitchen
Parking Features Garage
Garage Spaces 2.0
Pool In Ground
Utilities Available Cable Available
Amenities Available Barbecue
View Protected Preserve
Porch Front Porch, Rear Porch, Screened
Total Parking Spaces 2
Garage Yes
Private Pool Yes
Building
Water Well
Architectural Style Contemporary
New Construction No
Schools
Elementary Schools Wards Creek
Middle Schools Pacetti Bay
High Schools Tocoi Creek
Others
Senior Community No
Tax ID 2881060810
Security Features Security Gate
Acceptable Financing Cash, Conventional
Listing Terms Cash, Conventional






