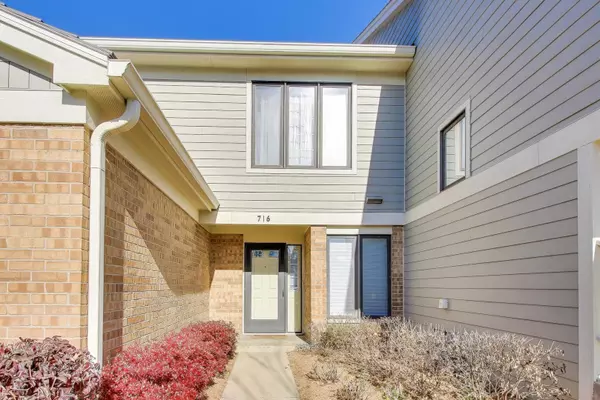
716 Ascot CT #104B Libertyville, IL 60048
2 Beds
2 Baths
1,260 SqFt
UPDATED:
Key Details
Property Type Townhouse
Sub Type Townhouse-Ranch
Listing Status Active
Purchase Type For Sale
Square Footage 1,260 sqft
Price per Sqft $261
Subdivision Riva Ridge Ii
MLS Listing ID 12503867
Bedrooms 2
Full Baths 2
HOA Fees $335/mo
Year Built 1990
Annual Tax Amount $7,358
Tax Year 2024
Property Sub-Type Townhouse-Ranch
Property Description
Location
State IL
County Lake
Area Green Oaks / Libertyville
Rooms
Basement None
Interior
Interior Features 1st Floor Bedroom, 1st Floor Full Bath, Dining Combo, Granite Counters
Heating Natural Gas, Forced Air
Cooling Central Air
Fireplaces Number 1
Fireplaces Type Gas Starter
Fireplace Y
Appliance Range, Dishwasher, Refrigerator, Washer, Dryer, Disposal
Laundry Main Level, In Unit
Exterior
Garage Spaces 1.0
Utilities Available Cable Available
Roof Type Asphalt
Building
Lot Description Cul-De-Sac, Landscaped
Dwelling Type Attached Single
Building Description Vinyl Siding,Brick, No
Story 1
Sewer Public Sewer
Water Lake Michigan
Structure Type Vinyl Siding,Brick
New Construction false
Schools
High Schools Vernon Hills High School
School District 73 , 73, 128
Others
HOA Fee Include Water,Insurance,TV/Cable,Exterior Maintenance,Lawn Care,Scavenger,Snow Removal
Ownership Fee Simple w/ HO Assn.
Special Listing Condition None
Pets Allowed Cats OK, Dogs OK







