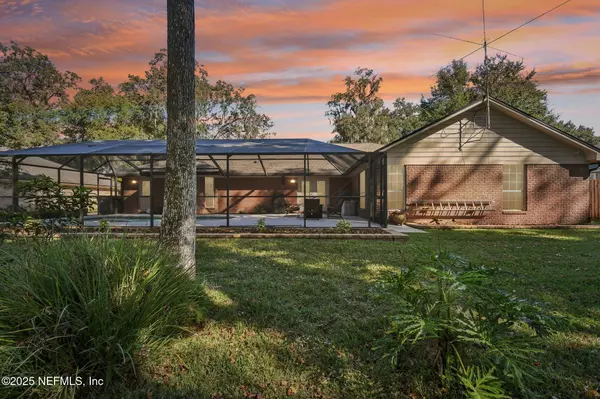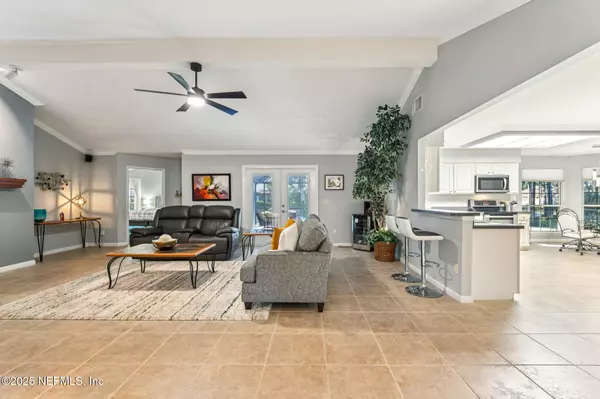
2608 SCOTT MILL DR S Jacksonville, FL 32223
3 Beds
3 Baths
2,730 SqFt
Open House
Sun Nov 23, 2:00pm - 4:00pm
Tue Nov 25, 11:30am - 1:30pm
UPDATED:
Key Details
Property Type Single Family Home
Sub Type Single Family Residence
Listing Status Active
Purchase Type For Sale
Square Footage 2,730 sqft
Price per Sqft $219
Subdivision Scott Mill Bluff
MLS Listing ID 2118331
Style Ranch,Traditional
Bedrooms 3
Full Baths 2
Half Baths 1
HOA Fees $1,000/ann
HOA Y/N Yes
Year Built 1992
Annual Tax Amount $4,916
Lot Size 10,454 Sqft
Acres 0.24
Property Sub-Type Single Family Residence
Source realMLS (Northeast Florida Multiple Listing Service)
Property Description
This property shines with stainless steel kitchen appliances, a washer/dryer duo, and a long list of newer major systems including: Roof, HVAC (regularly replaced filters), Pool Pump & Water Heater (with timers), Water Filtration/Softener, and a fully automated Sprinkler System.
Step inside and fall in love with the custom marble-inlay foyer, radiant designer lighting, knockdown & tray ceilings, and round skylights that flood the home with natural light. Enjoy whole-home WiFi, live multi-screen security feeds, an attic exhaust fan, centralized vacuum, & surround-sound media family room that opens directly to the screened pool deck with firepit area.
Outside, an abundance of custom pavers leads you from the street straight to your front door to screened-in pool enclosure, adding unmatched curb appeal. Hurry!
Location
State FL
County Duval
Community Scott Mill Bluff
Area 014-Mandarin
Direction From I-295, head south on San Jose Blvd. Turn right onto Plummer Cove Rd. Left onto Scott Mill Rd. Right onto Scott Mill Drive S. Second house on left. 2 Minutes from I-295!
Interior
Interior Features Breakfast Bar, Ceiling Fan(s), Eat-in Kitchen, Entrance Foyer, His and Hers Closets, Open Floorplan, Pantry, Primary Bathroom -Tub with Separate Shower, Smart Thermostat, Vaulted Ceiling(s), Walk-In Closet(s), Wet Bar
Heating Central, Electric
Cooling Attic Fan, Central Air, Electric
Flooring Carpet, Marble, Tile
Fireplaces Number 1
Fireplaces Type Electric
Fireplace Yes
Window Features Skylight(s)
Laundry In Unit
Exterior
Parking Features Additional Parking, Garage, Garage Door Opener, On Street
Garage Spaces 2.0
Fence Privacy, Wood
Pool In Ground
Utilities Available Cable Available, Electricity Connected, Sewer Connected, Water Connected
Amenities Available Maintenance Grounds
View Pool, Trees/Woods
Roof Type Shingle
Porch Deck, Patio, Screened
Total Parking Spaces 2
Garage Yes
Private Pool Yes
Building
Lot Description Dead End Street, Few Trees, Sprinklers In Front, Sprinklers In Rear, Wooded
Sewer Public Sewer
Water Public
Architectural Style Ranch, Traditional
Structure Type Brick
New Construction No
Others
Senior Community No
Tax ID 1588471105
Security Features Closed Circuit Camera(s),Security System Owned,Smoke Detector(s)
Acceptable Financing Cash, Conventional, FHA, VA Loan
Listing Terms Cash, Conventional, FHA, VA Loan
Virtual Tour https://media.zillowmediaexperts.com/videos/019a8227-98a2-73eb-8585-601ce5d7a9c6






