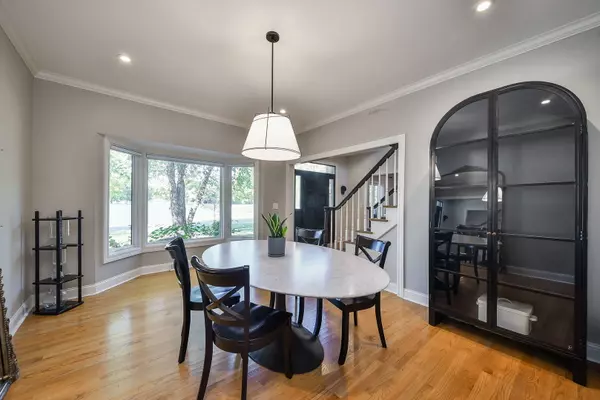
Address not disclosed Wheaton, IL 60189
4 Beds
2.5 Baths
3,800 SqFt
Open House
Sun Nov 09, 2:00pm - 4:00pm
UPDATED:
Key Details
Property Type Single Family Home
Sub Type Detached Single
Listing Status Active
Purchase Type For Sale
Square Footage 3,800 sqft
Price per Sqft $339
Subdivision Danada West
MLS Listing ID 12511273
Style Georgian
Bedrooms 4
Full Baths 2
Half Baths 1
Year Built 1990
Annual Tax Amount $15,721
Tax Year 2024
Lot Dimensions 85 X 141 X 85 X 138
Property Sub-Type Detached Single
Property Description
Location
State IL
County Dupage
Area Wheaton
Rooms
Basement Finished, Egress Window, Full
Interior
Interior Features Cathedral Ceiling(s), Built-in Features, Walk-In Closet(s)
Heating Natural Gas, Forced Air, Radiant Floor
Cooling Central Air
Flooring Hardwood
Fireplaces Number 1
Fireplaces Type Gas Log, Gas Starter
Equipment TV-Cable, CO Detectors, Ceiling Fan(s), Sump Pump, Backup Sump Pump;, Radon Mitigation System, Multiple Water Heaters
Fireplace Y
Appliance Double Oven, Microwave, Dishwasher, Refrigerator, Washer, Dryer, Disposal, Stainless Steel Appliance(s), Cooktop, Oven, Range Hood, Other, Humidifier
Laundry Main Level, In Unit, Sink
Exterior
Exterior Feature Fire Pit
Garage Spaces 2.5
Community Features Park, Pool, Tennis Court(s), Lake, Sidewalks, Street Lights, Street Paved
Building
Lot Description Landscaped, Mature Trees
Dwelling Type Detached Single
Building Description Brick,Cedar, No
Sewer Public Sewer
Water Lake Michigan
Level or Stories 2 Stories
Structure Type Brick,Cedar
New Construction false
Schools
Elementary Schools Madison Elementary School
Middle Schools Edison Middle School
High Schools Wheaton Warrenville South H S
School District 200 , 200, 200
Others
HOA Fee Include None
Ownership Fee Simple
Special Listing Condition None







