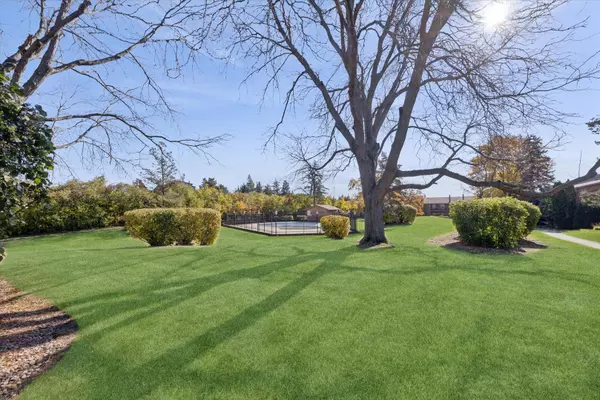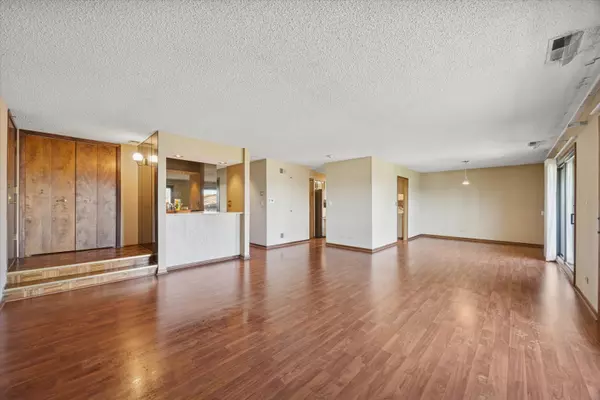
7990 Garfield AVE #14-3 Burr Ridge, IL 60527
3 Beds
2 Baths
1,570 SqFt
UPDATED:
Key Details
Property Type Condo
Sub Type Condo
Listing Status Active
Purchase Type For Sale
Square Footage 1,570 sqft
Price per Sqft $222
Subdivision Braemoor
MLS Listing ID 12512804
Bedrooms 3
Full Baths 2
HOA Fees $446/mo
Rental Info No
Year Built 1972
Annual Tax Amount $3,790
Tax Year 2024
Lot Dimensions Common
Property Sub-Type Condo
Property Description
Location
State IL
County Dupage
Area Burr Ridge
Rooms
Basement None
Interior
Interior Features Wet Bar, Storage, Flexicore, Built-in Features, Walk-In Closet(s), Granite Counters, Quartz Counters
Heating Electric
Cooling Central Air, Electric
Flooring Laminate, Carpet
Equipment Intercom, CO Detectors, Ceiling Fan(s), Electronic Air Filters, Water Heater-Electric
Fireplace N
Laundry Washer Hookup, Electric Dryer Hookup, In Unit
Exterior
Exterior Feature Balcony
Garage Spaces 2.5
Amenities Available Pool, Security Door Lock(s)
Roof Type Asphalt
Building
Dwelling Type Attached Single
Building Description Brick,Cedar, No
Story 2
Sewer Public Sewer
Water Public
Structure Type Brick,Cedar
New Construction false
Schools
Elementary Schools Gower West Elementary School
Middle Schools Gower Middle School
High Schools Hinsdale South High School
School District 62 , 62, 86
Others
HOA Fee Include Parking,Insurance,Pool,Exterior Maintenance,Lawn Care,Scavenger,Snow Removal
Ownership Condo
Special Listing Condition None
Pets Allowed Cats OK, Dogs OK







