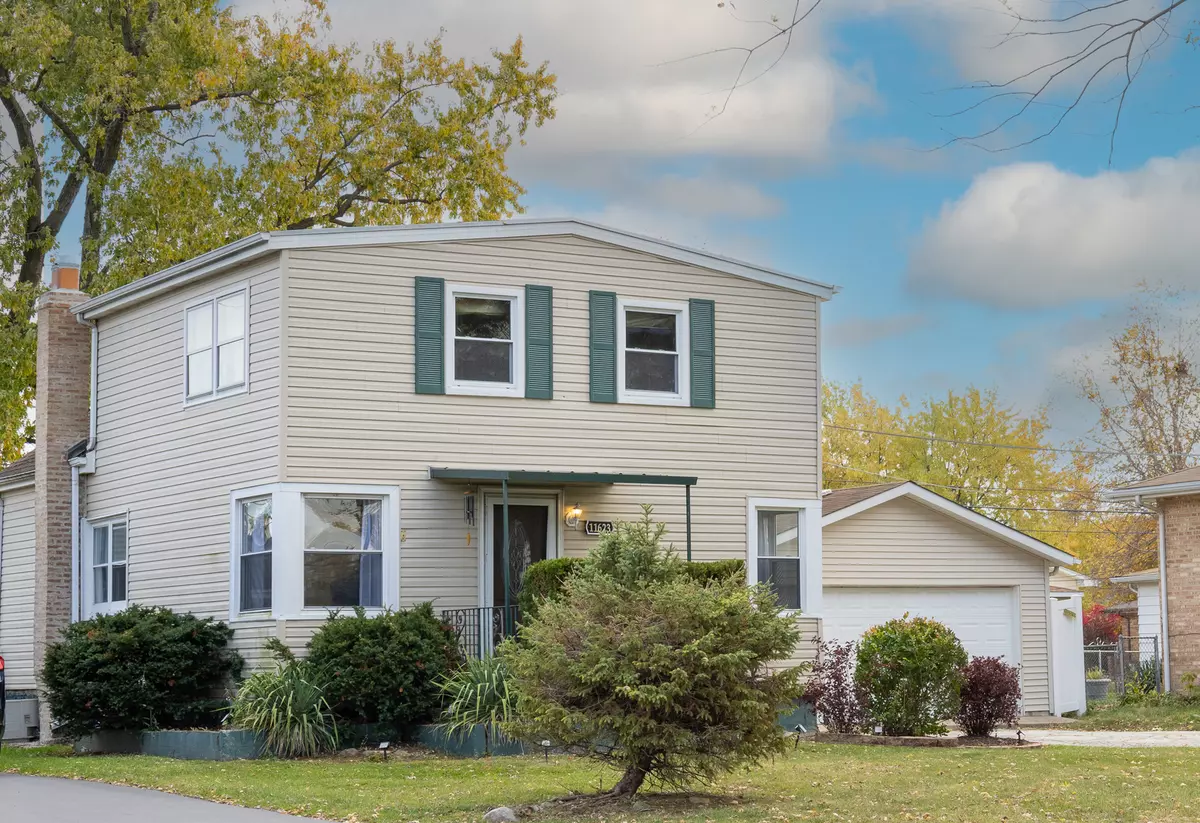
Address not disclosed Alsip, IL 60803
3 Beds
1.5 Baths
1,425 SqFt
UPDATED:
Key Details
Property Type Single Family Home
Sub Type Detached Single
Listing Status Active
Purchase Type For Sale
Square Footage 1,425 sqft
Price per Sqft $191
MLS Listing ID 12503934
Bedrooms 3
Full Baths 1
Half Baths 1
Year Built 1954
Annual Tax Amount $4,350
Tax Year 2023
Lot Dimensions 7836
Property Sub-Type Detached Single
Property Description
Location
State IL
County Cook
Area Alsip / Garden Homes
Rooms
Basement Unfinished, Full
Interior
Interior Features 1st Floor Full Bath, Walk-In Closet(s), Dining Combo, Pantry
Heating Natural Gas
Cooling Central Air
Fireplace N
Appliance Range, Refrigerator, Gas Oven
Exterior
Garage Spaces 2.0
Building
Dwelling Type Detached Single
Building Description Vinyl Siding, No
Sewer Public Sewer
Water Public
Level or Stories 2 Stories
Structure Type Vinyl Siding
New Construction false
Schools
School District 126 , 126, 218
Others
HOA Fee Include None
Ownership Fee Simple
Special Listing Condition None







