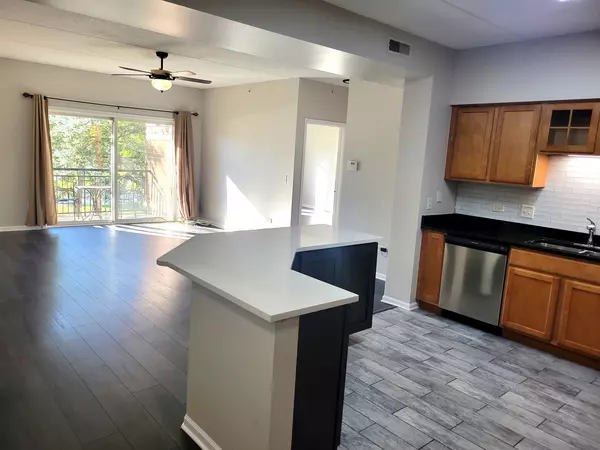
3451 N Carriageway DR #203 Arlington Heights, IL 60004
2 Beds
2 Baths
1,475 SqFt
UPDATED:
Key Details
Property Type Other Rentals
Sub Type Residential Lease
Listing Status Active
Purchase Type For Rent
Square Footage 1,475 sqft
MLS Listing ID 12512084
Bedrooms 2
Full Baths 2
Year Built 2004
Available Date 2025-10-17
Lot Dimensions Common
Property Sub-Type Residential Lease
Property Description
Location
State IL
County Cook
Area Arlington Heights
Rooms
Basement None
Interior
Heating Natural Gas
Cooling Central Air
Flooring Laminate
Equipment Fire Sprinklers, Ceiling Fan(s), Security Cameras
Furnishings No
Fireplace N
Appliance Range, Microwave, Dishwasher, Refrigerator, Washer, Dryer, Stainless Steel Appliance(s), Cooktop, Gas Cooktop, Gas Oven
Laundry In Unit
Exterior
Exterior Feature Balcony
Garage Spaces 1.0
Amenities Available Elevator(s), Storage, Security Door Lock(s), Service Elevator(s)
Building
Dwelling Type Residential Lease
Building Description Brick, No
Story 5
Sewer Public Sewer
Water Lake Michigan
Structure Type Brick
Schools
Elementary Schools J W Riley Elementary School
Middle Schools Jack London Middle School
High Schools Buffalo Grove High School
School District 21 , 21, 214







