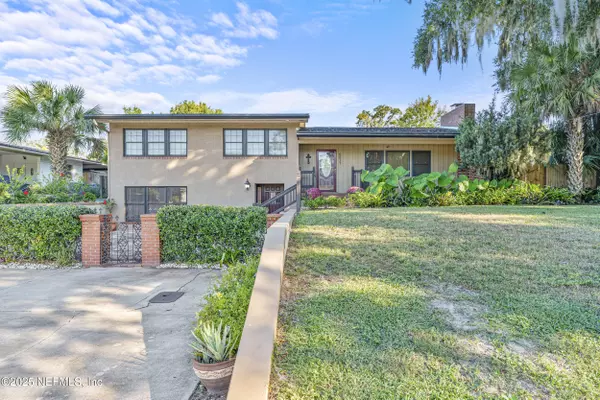
6037 WATEREDGE DR S Jacksonville, FL 32211
3 Beds
3 Baths
2,348 SqFt
Open House
Sat Oct 18, 10:00am - 1:00pm
Sun Oct 19, 12:00pm - 3:00pm
UPDATED:
Key Details
Property Type Single Family Home
Sub Type Single Family Residence
Listing Status Active
Purchase Type For Sale
Square Footage 2,348 sqft
Price per Sqft $183
Subdivision Riviera Terrace
MLS Listing ID 2113767
Style Mid-Century Modern
Bedrooms 3
Full Baths 2
Half Baths 1
Construction Status Updated/Remodeled
HOA Y/N No
Year Built 1955
Annual Tax Amount $1,982
Lot Size 8,712 Sqft
Acres 0.2
Lot Dimensions 80 x 110
Property Sub-Type Single Family Residence
Source realMLS (Northeast Florida Multiple Listing Service)
Property Description
Enjoy peace of mind with numerous updates: Roof (2018), HVAC (2025), Water Heater (2023), CPVC plumbing, updated electrical panel, windows, and exterior doors. The home also includes a Wi-Fi thermostat, active termite bond with Terminix, shallow well irrigation, and recently replaced septic pump.
The interior offers a neutral color palette, recessed lighting, updated six-panel doors throughout the home, and knockdown ceilings. The kitchen features stainless steel countertops, black granite surfaces, double ovens, and modern cabinetry which is perfect for the home chef. The primary bedroom is spacious with large closets. Outdoor living is a highlight with a fenced and gated backyard, in-ground pool with paver deck, courtyard-style front entry, detached pool storage shed, and additional exterior storage.
This home combines vintage charm with modern updates, offering comfortable, functional living in a well-established neighborhood. Move-in ready and full of character!
Location
State FL
County Duval
Community Riviera Terrace
Area 041-Arlington
Direction Turn right onto University Blvd W. Turn right onto Wateredge Dr S. Destination will be on the left.
Interior
Interior Features Breakfast Bar, Ceiling Fan(s), Eat-in Kitchen, Entrance Foyer, Open Floorplan, Smart Thermostat, Walk-In Closet(s)
Heating Central, Electric
Cooling Central Air
Flooring Carpet, Wood
Fireplaces Number 1
Furnishings Unfurnished
Fireplace Yes
Exterior
Parking Features Off Street
Fence Back Yard, Full
Pool In Ground
Utilities Available Electricity Connected, Sewer Connected, Water Connected
Garage No
Private Pool Yes
Building
Faces South
Sewer Septic Tank
Water Public
Architectural Style Mid-Century Modern
Structure Type Stucco
New Construction No
Construction Status Updated/Remodeled
Schools
Elementary Schools Love Grove
Middle Schools Arlington
High Schools Englewood
Others
Senior Community No
Tax ID 1344860000
Acceptable Financing Cash, Conventional, FHA, VA Loan
Listing Terms Cash, Conventional, FHA, VA Loan
Virtual Tour https://my.matterport.com/show/?m=BpBNEXgnHgg






